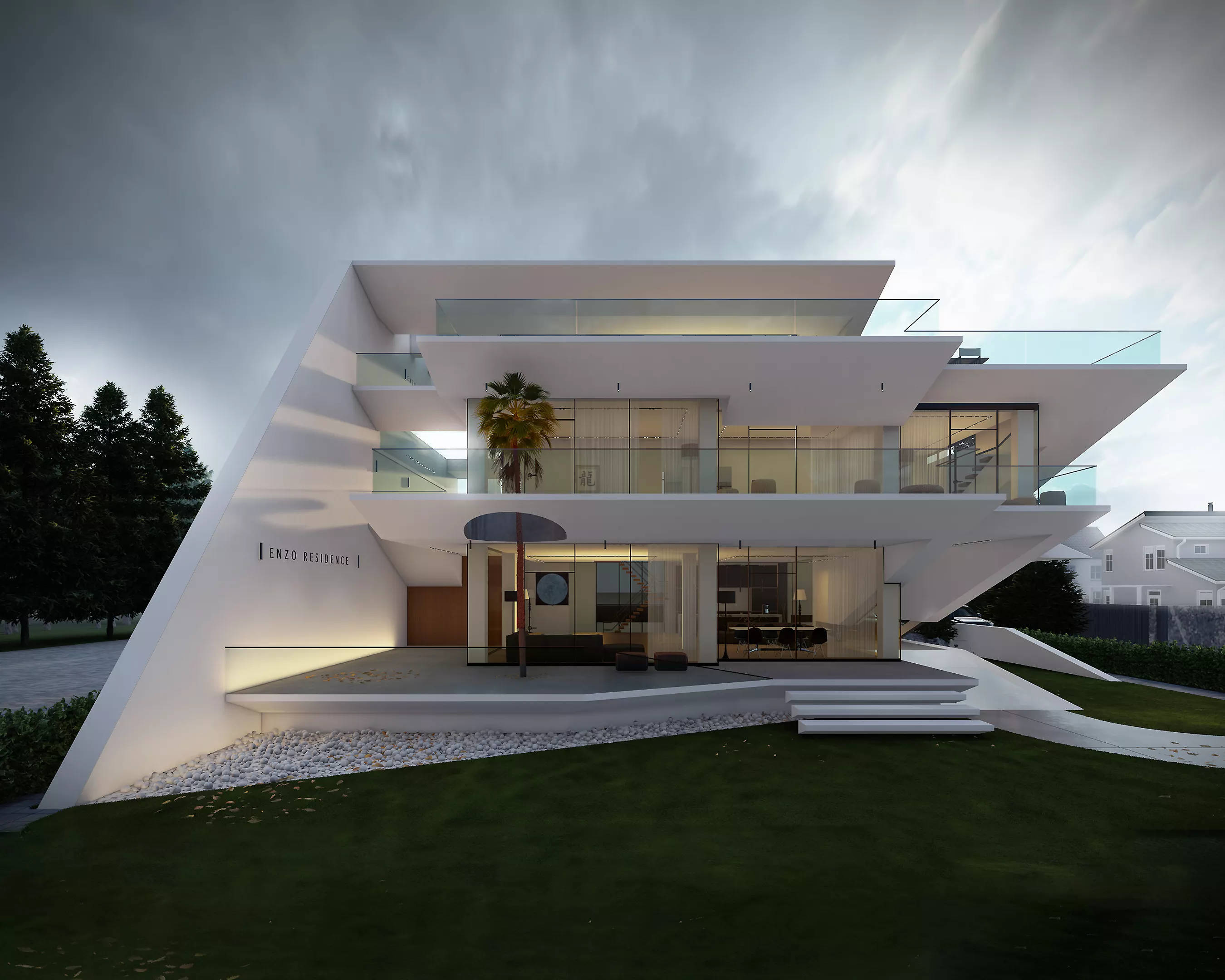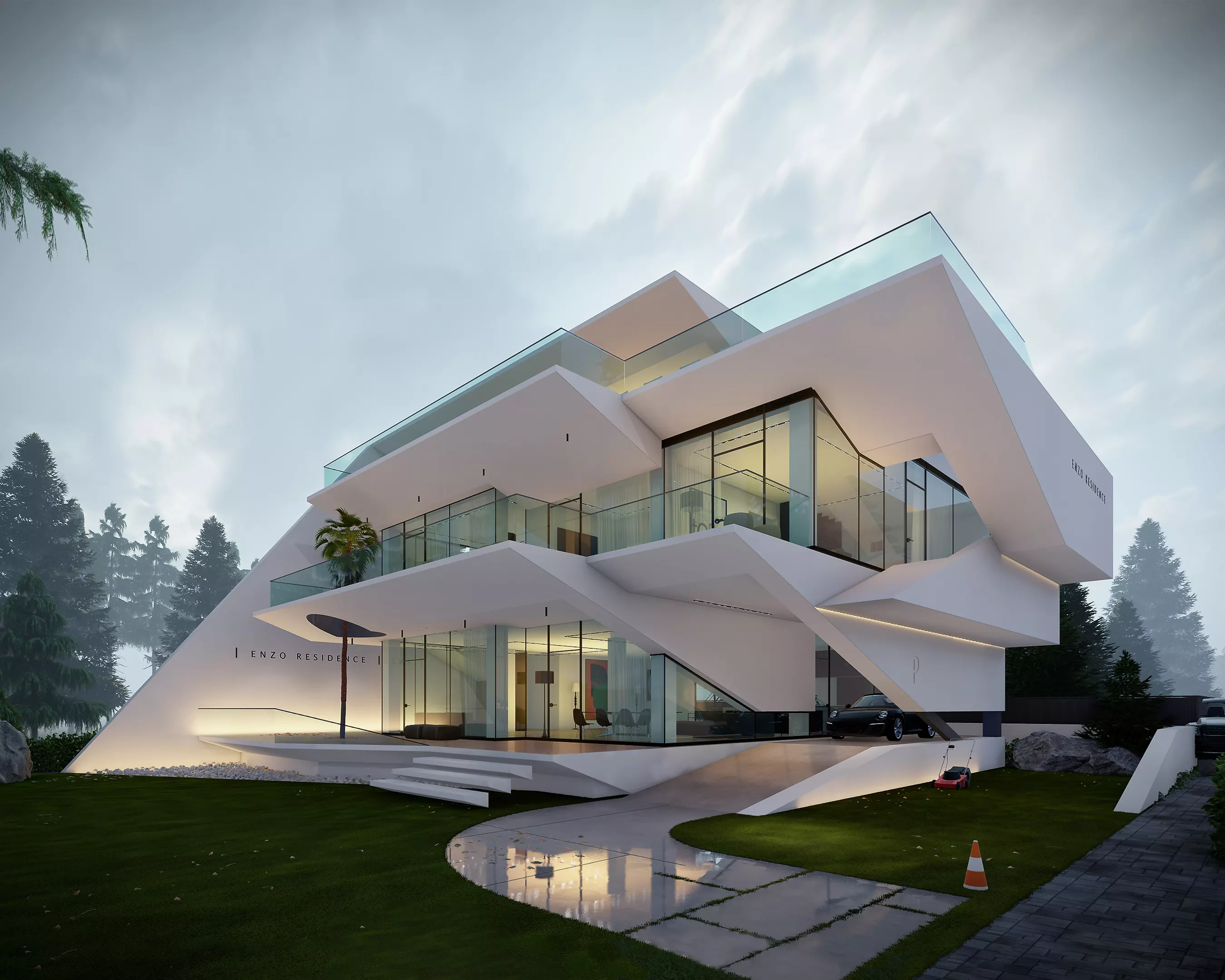
Design Approach
ENZO
VILLA
Enzo Villa is located near the recreational marina of Nowshahr, only a short distance from the Caspian Sea shoreline. The main design concept was inspired by the rhythm and form of boats docked at the marina. Accordingly, the villa’s architectural composition is formed by a series of dynamic volumes that, like moored boats, are oriented along a directional axis toward the sea.
This sense of dynamism not only gives the building a distinctive visual identity but also serves a functional purpose — creating diverse visual connections to both the sea to the north and the mountains to the south
The design thus establishes a spatial dialogue between these two contrasting landscapes, linking them through the fluid motion of the building’s form
Due to the limited size of the plot, the design strategy focused on creating suspended terraces and elevated courtyards on each level. These extensions enhance the quality of open space, improve views and natural lighting, and function as acoustic barriers, reducing noise from the adjacent coastal road
Spatial Organization
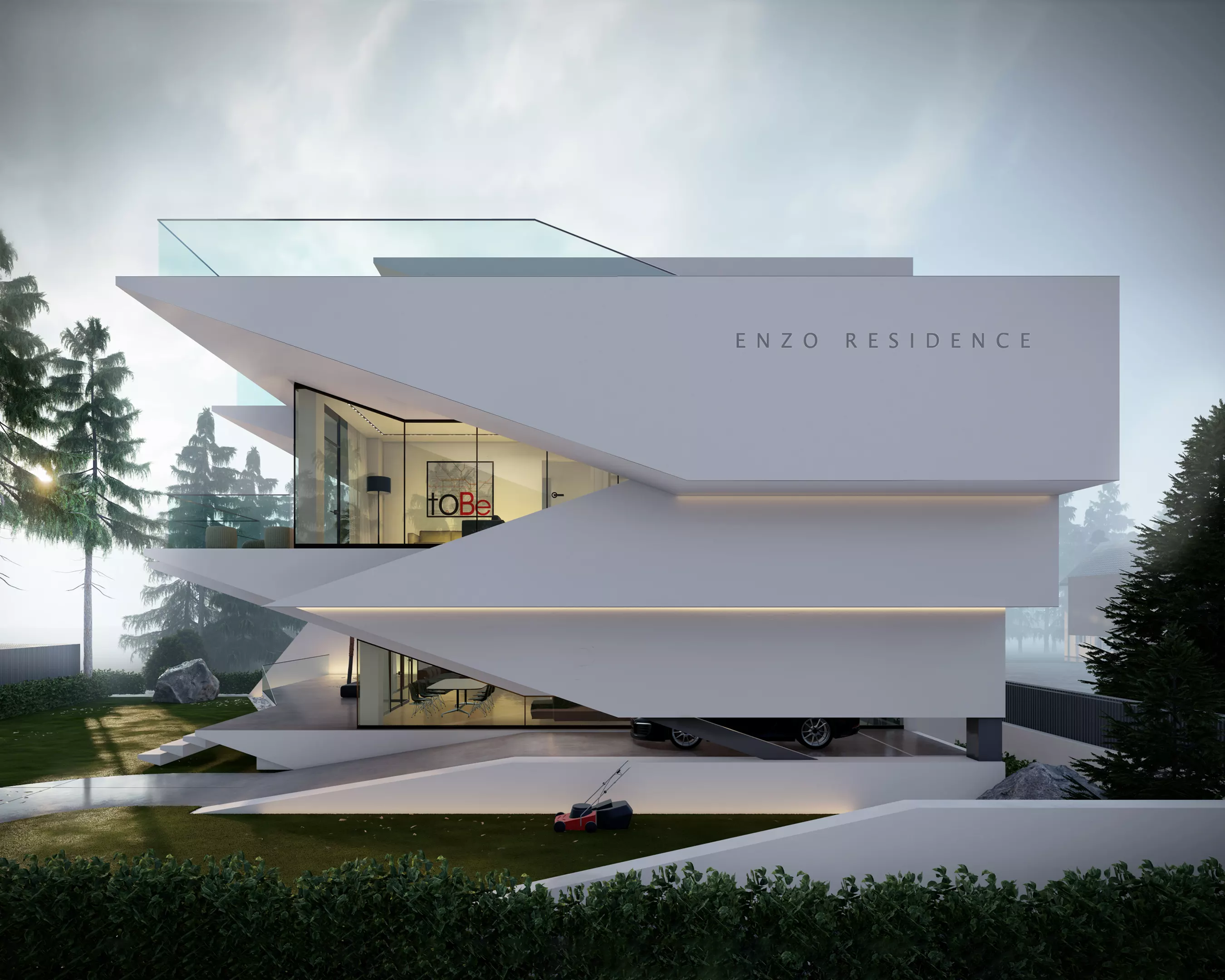
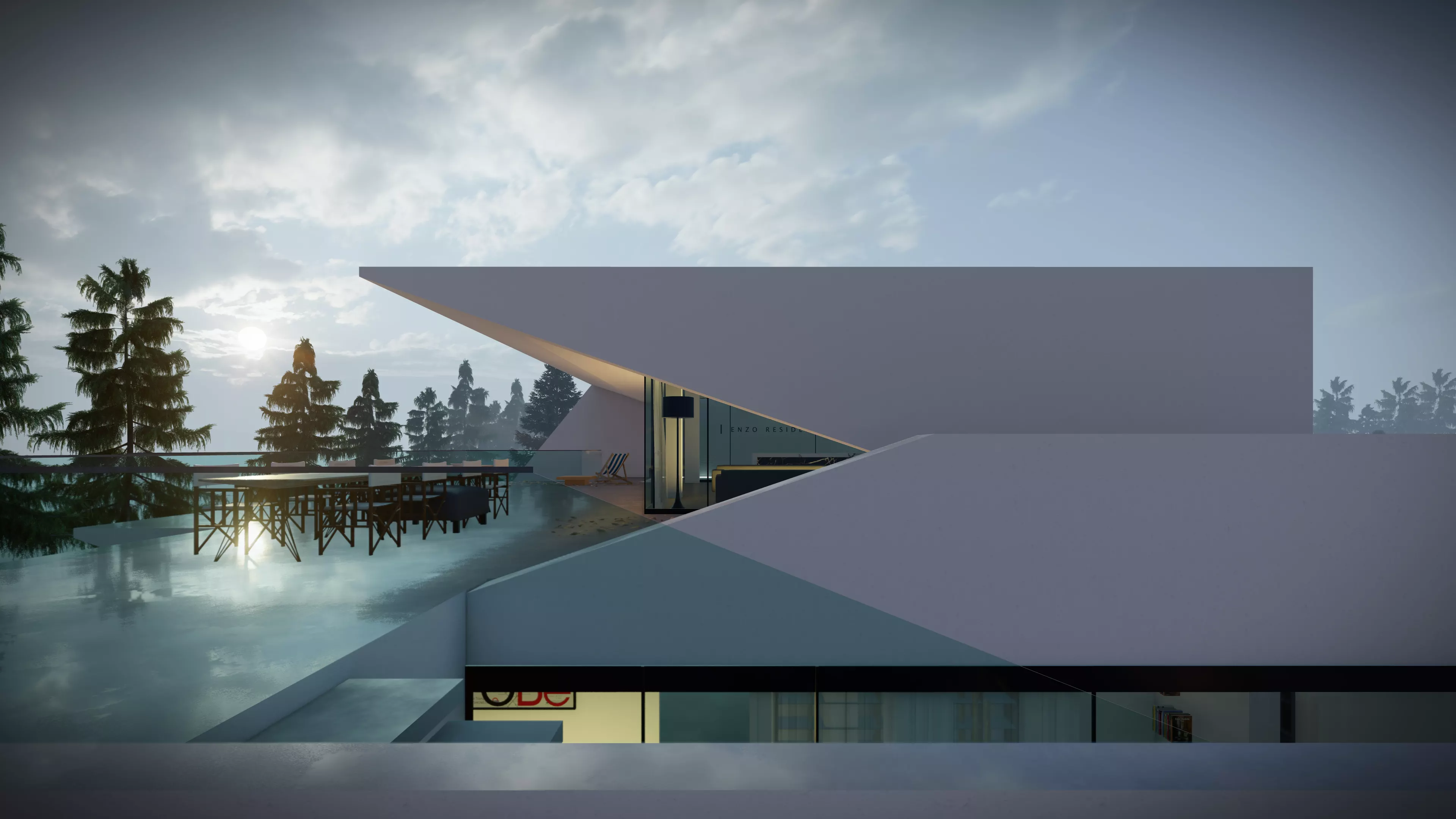
Inside, the spaces are organized to ensure continuous visual access to both the sea and mountains across different floors. The outer shells are designed to control visibility from public pathways, while maintaining the privacy of the villa’s interior spaces
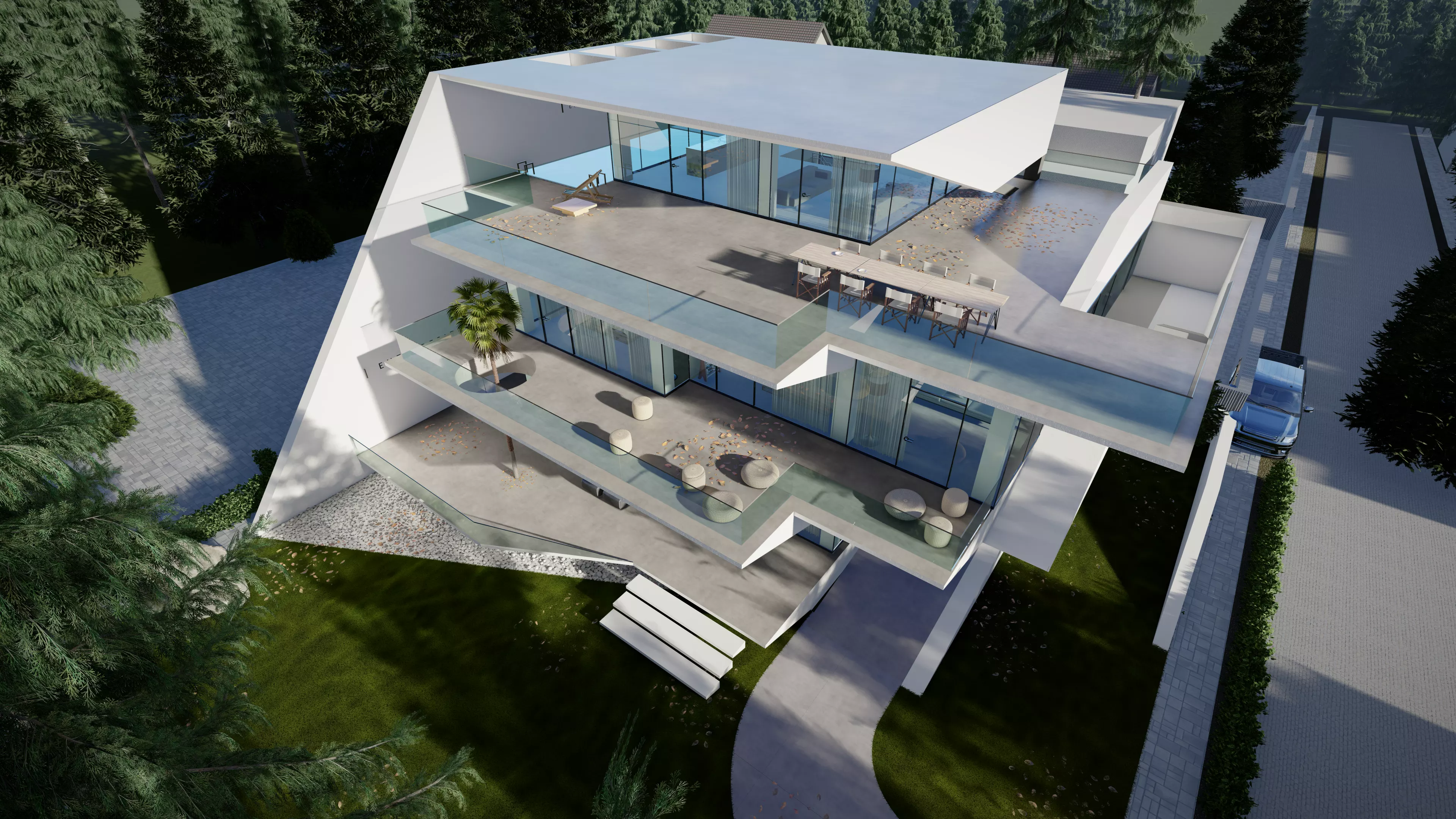
Climatic Considerations
ENZO
VILLA
In Nowshahr’s humid, high-rainfall climate, precipitation and moisture are critical design factors. Enzo Villa features a reinforced, angled glass façade that not only provides transparency and reflection of the sea views, but also, through its sloped geometry, effectively redirects and controls rainwater runoff
The material palette combines glass surfaces, dark metal frames, and white concrete panels, reinforcing both the modern character and climatic resilience of the building
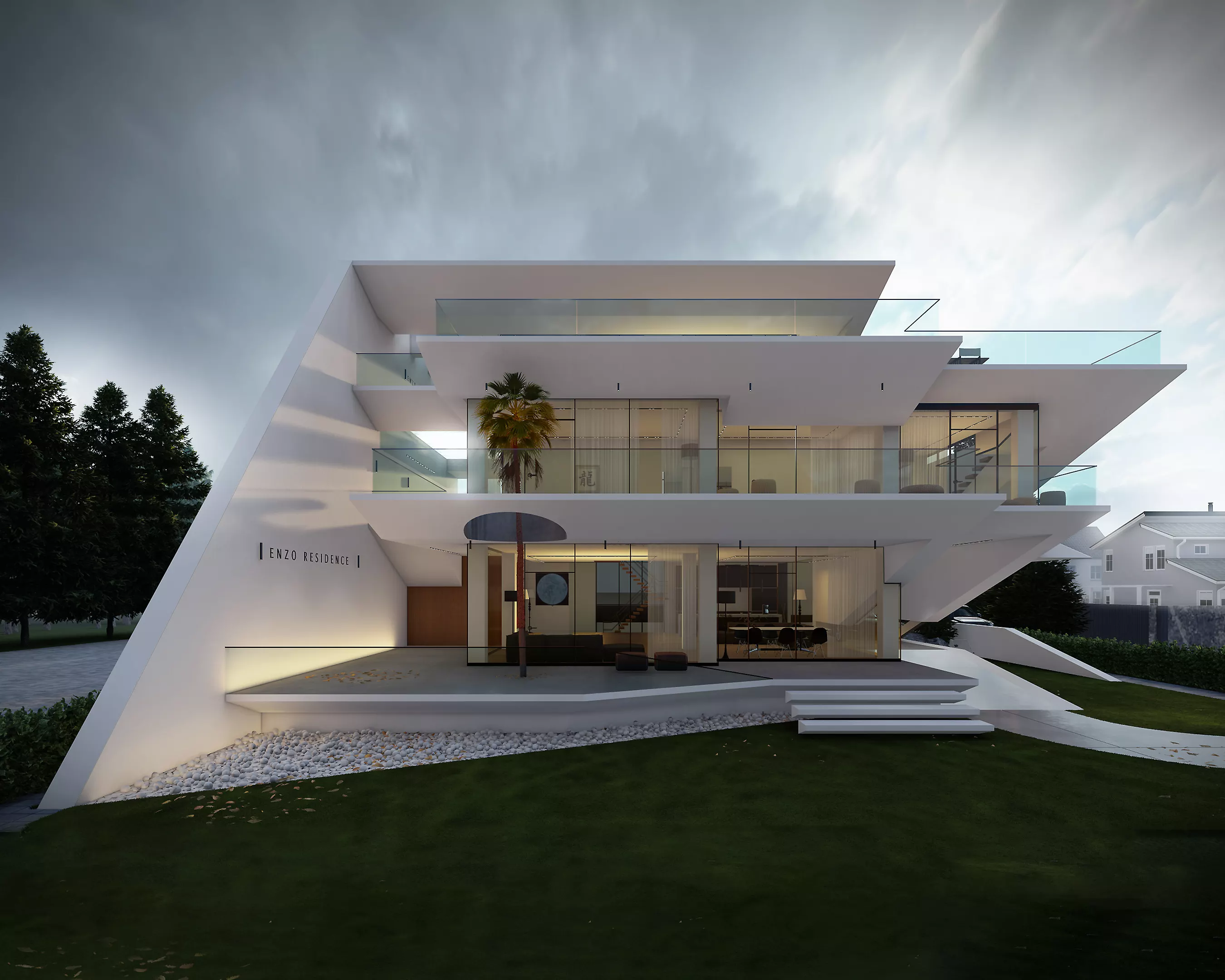
Design Outcome
Enzo Villa is the result of integrating function, climate, and formal dynamism within a coastal context. Through fluid lines and dynamic envelopes, the design establishes a spatial connection between the opposing vistas of north and south, achieving a sense of lightness, contemporary elegance, and harmony with the natural spirit of northern Iran’s landscape
