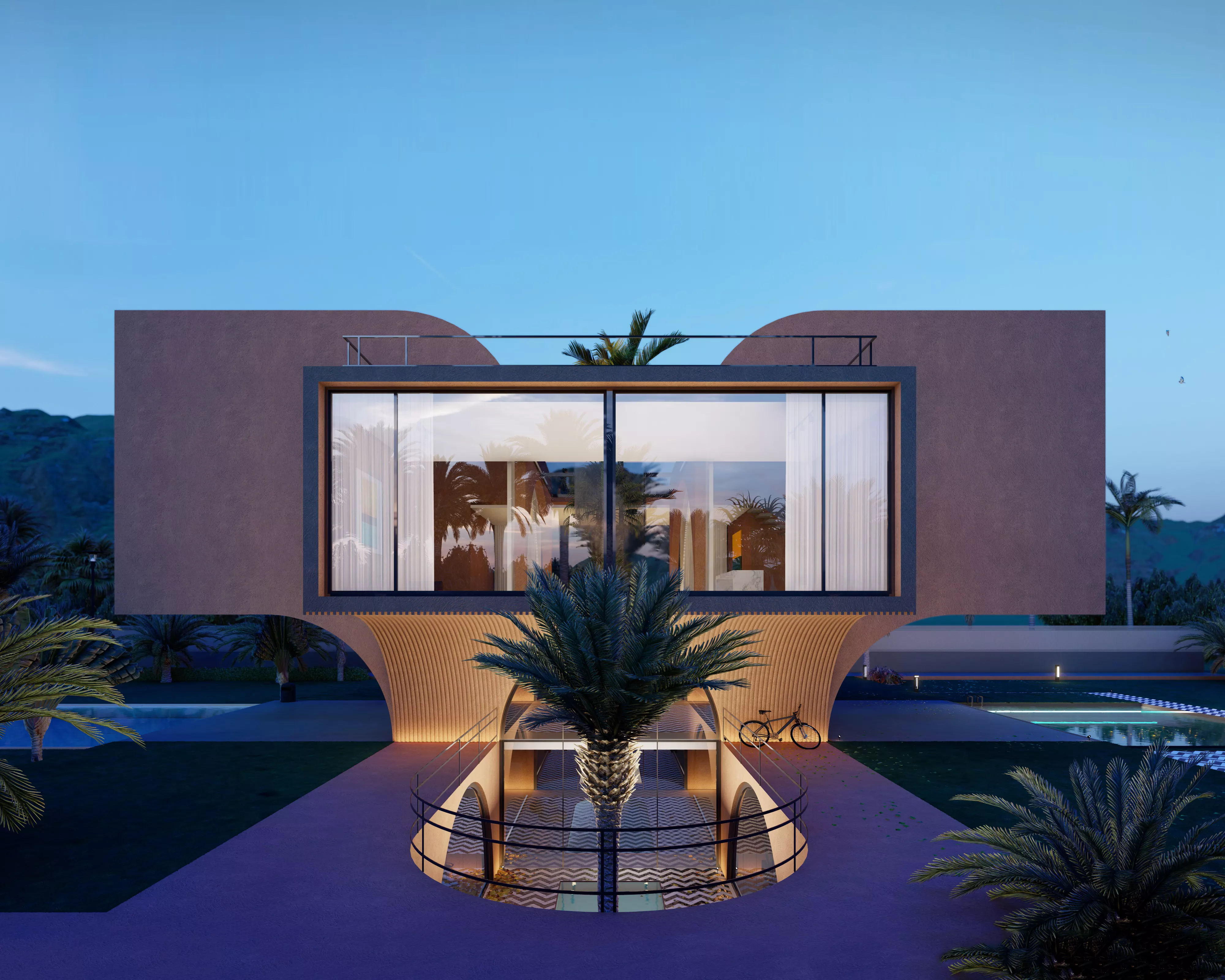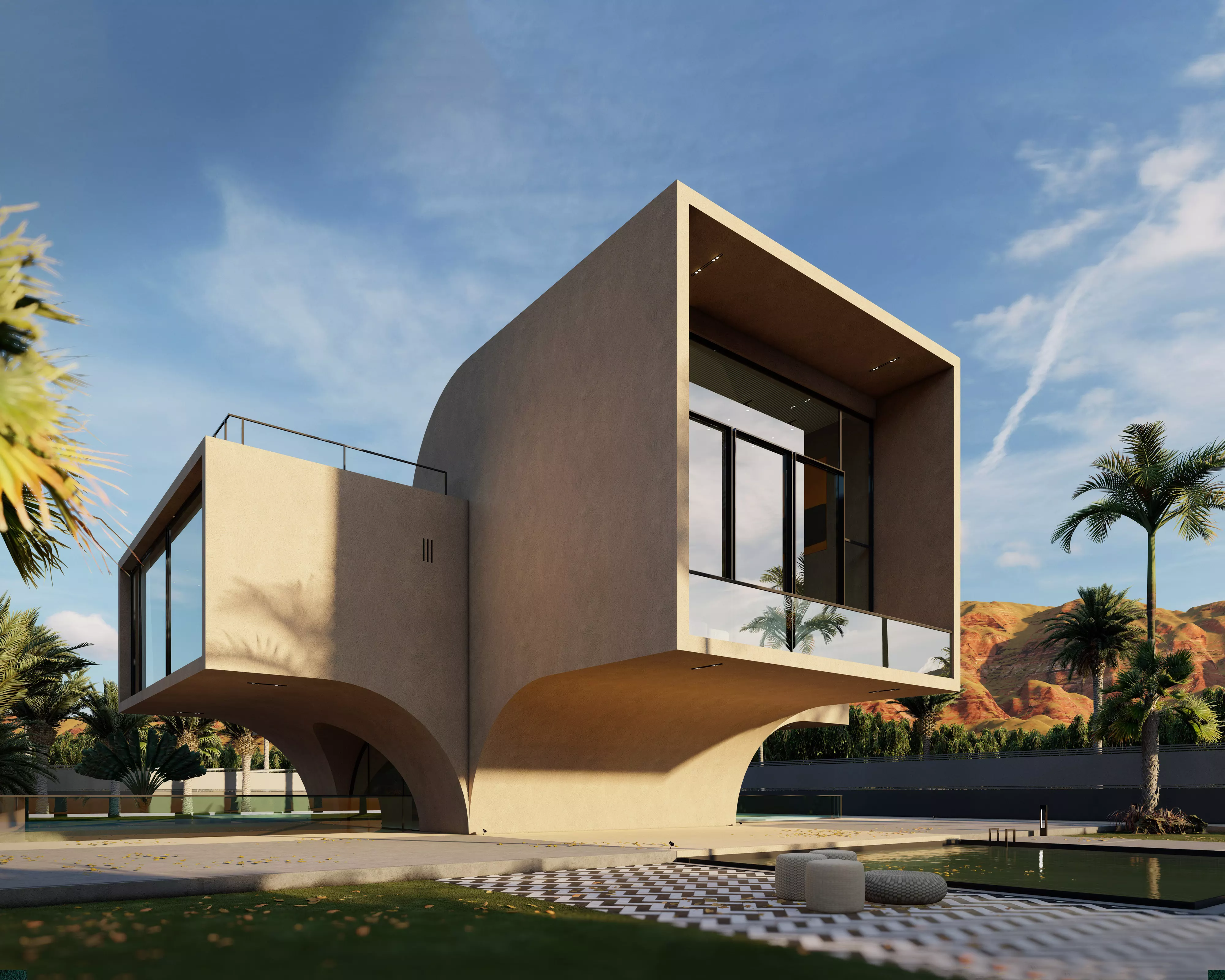
Design Approach
KOOSHKE
HOOR
Kooshke Hoor Villa is located in the Sadra region, five kilometers north of Shiraz, nestled within a two-hectare garden densely populated with mature trees. The main design approach centers on integrating contemporary spatial architecture with traditional climatic patterns of southern Iran.
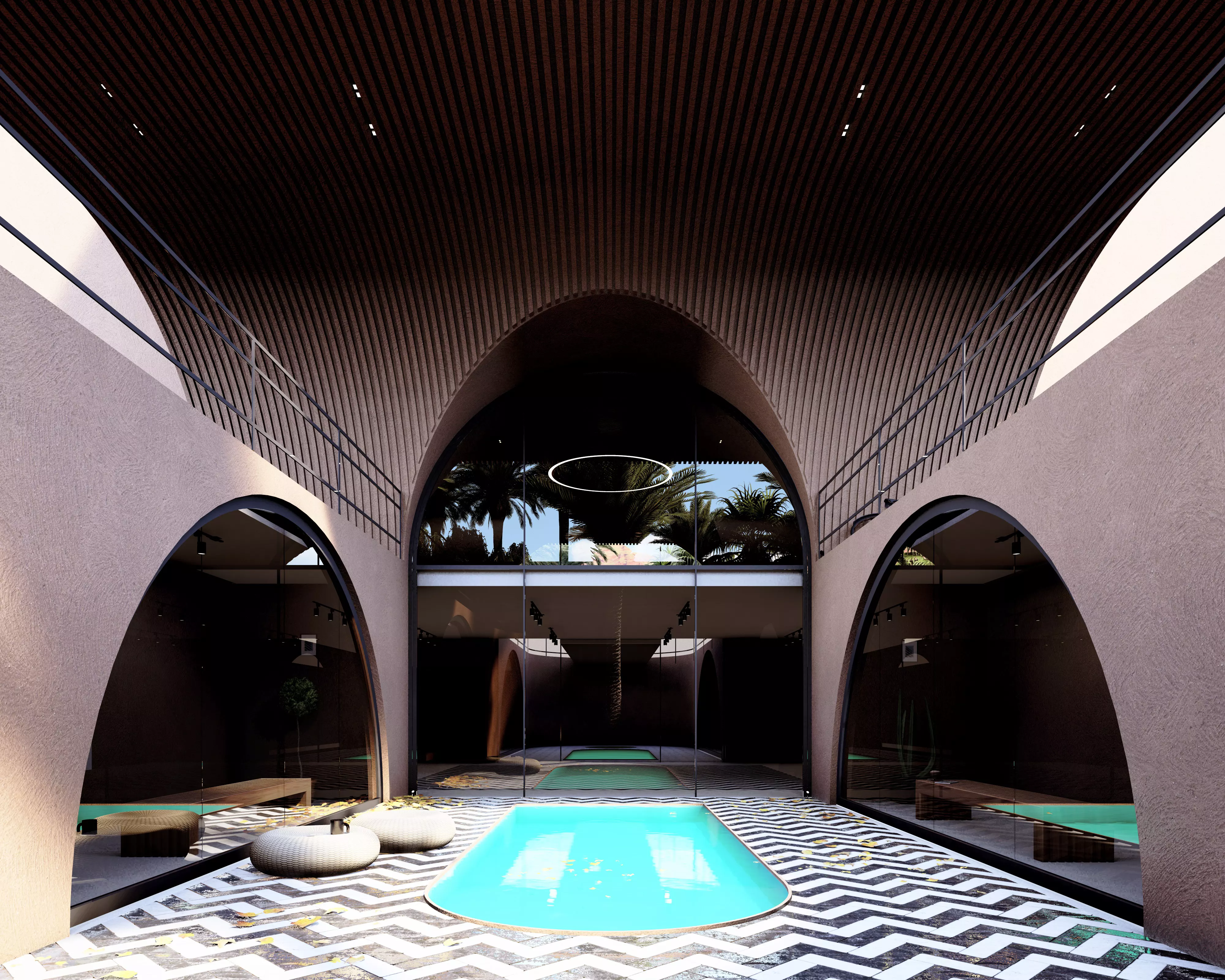
Spatial Organization
The project’s spatial structure is based on functional cubes arranged around a transparent central core. This core draws inspiration from historic water reservoirs (Āb-Anbārs) and introverted spaces found in traditional Persian architecture, which played a crucial role in natural cooling and ventilation in the hot and dry climate of Fars.
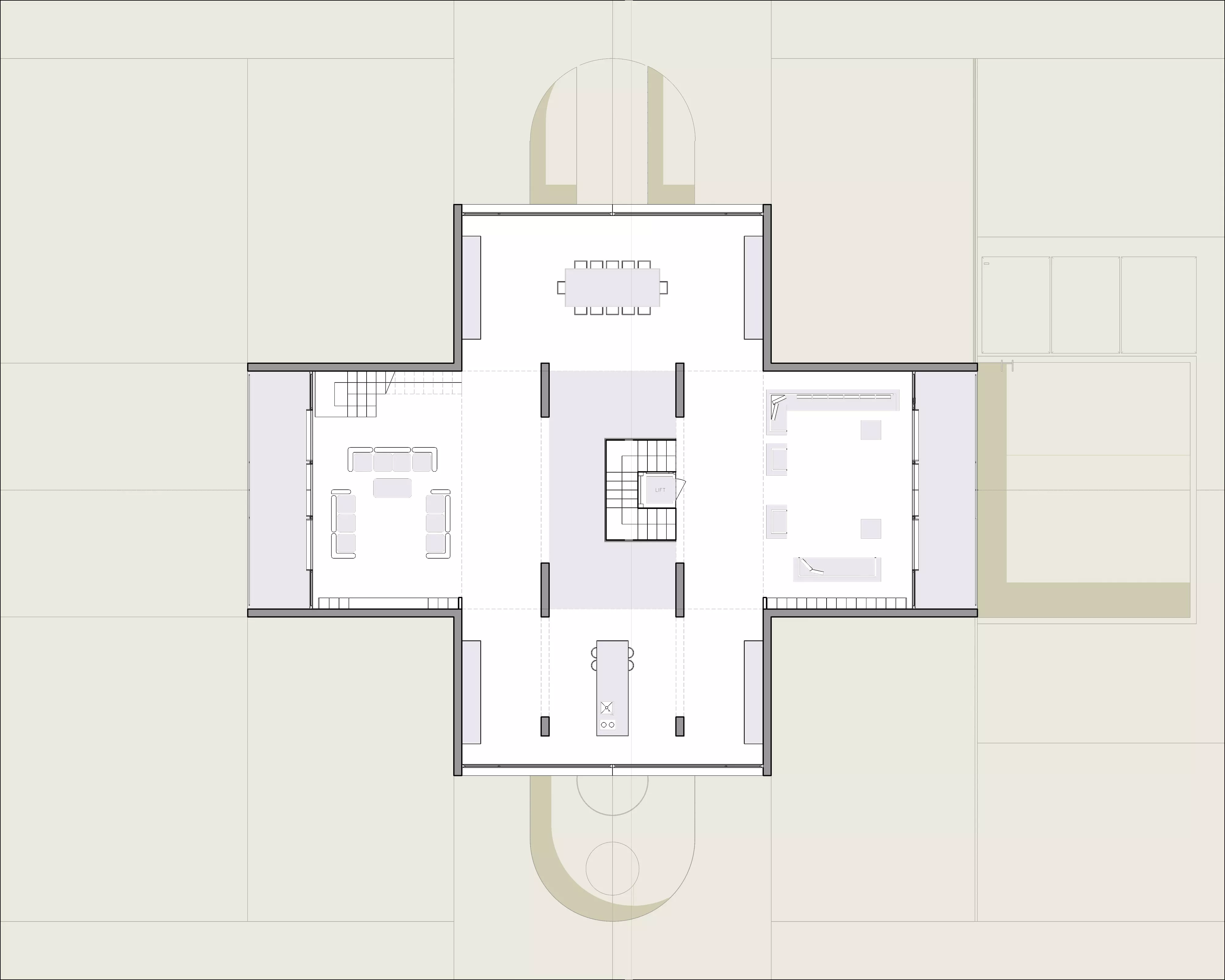
core
transparent
central
Basement Level: Service areas, a swimming pool, a central pond, and cool surrounding corridors.
Ground Level (Pilotis within the garden): Public spaces with direct connection to the surrounding landscape.
Upper Level: Private rooms and bedrooms with panoramic views of the trees and distant surroundings.
At the heart of all three levels stands an ancient tree, serving as a vertical axis and connecting element between the floors — symbolizing the concept of an “inner garden” within the architecture itself.
__
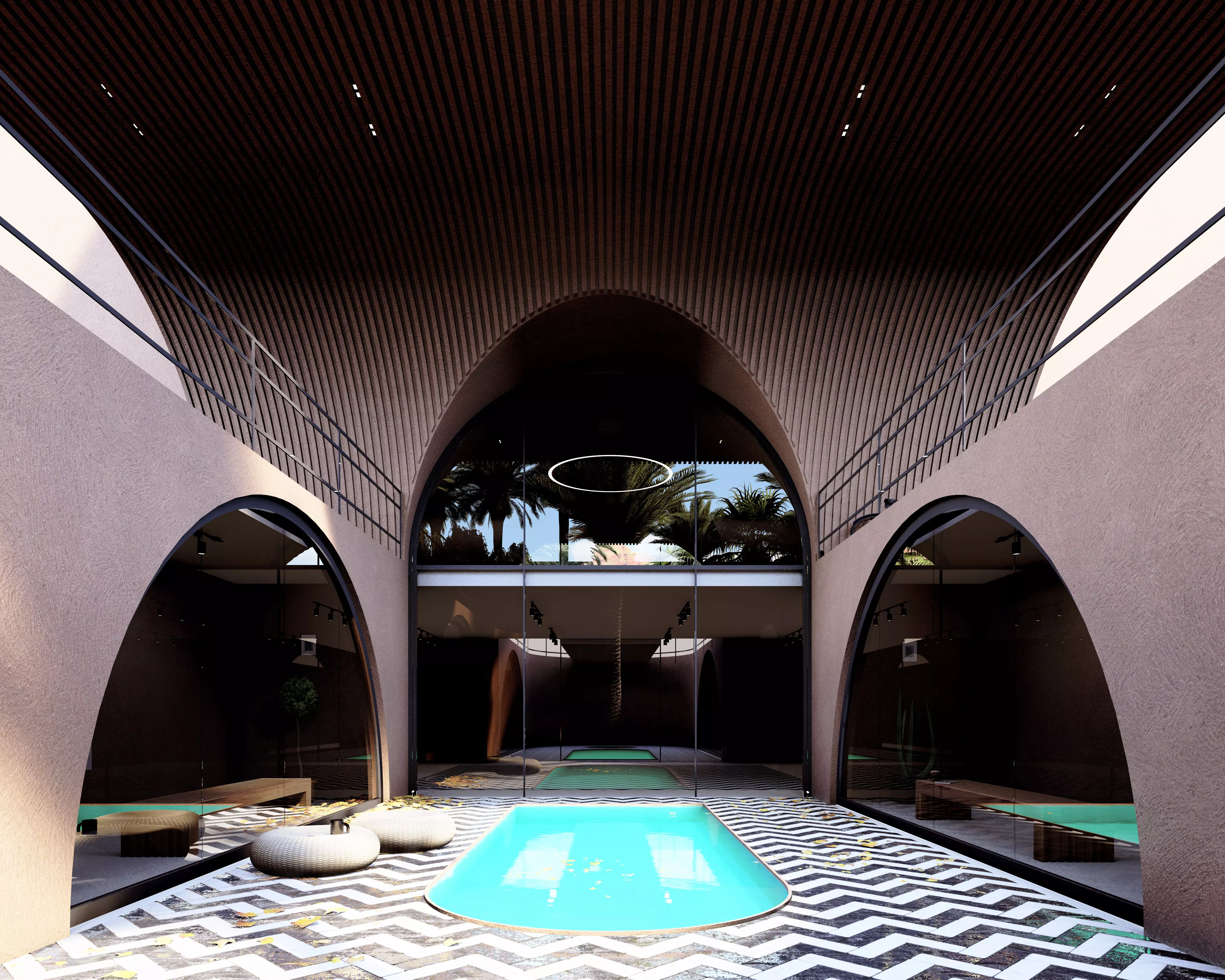
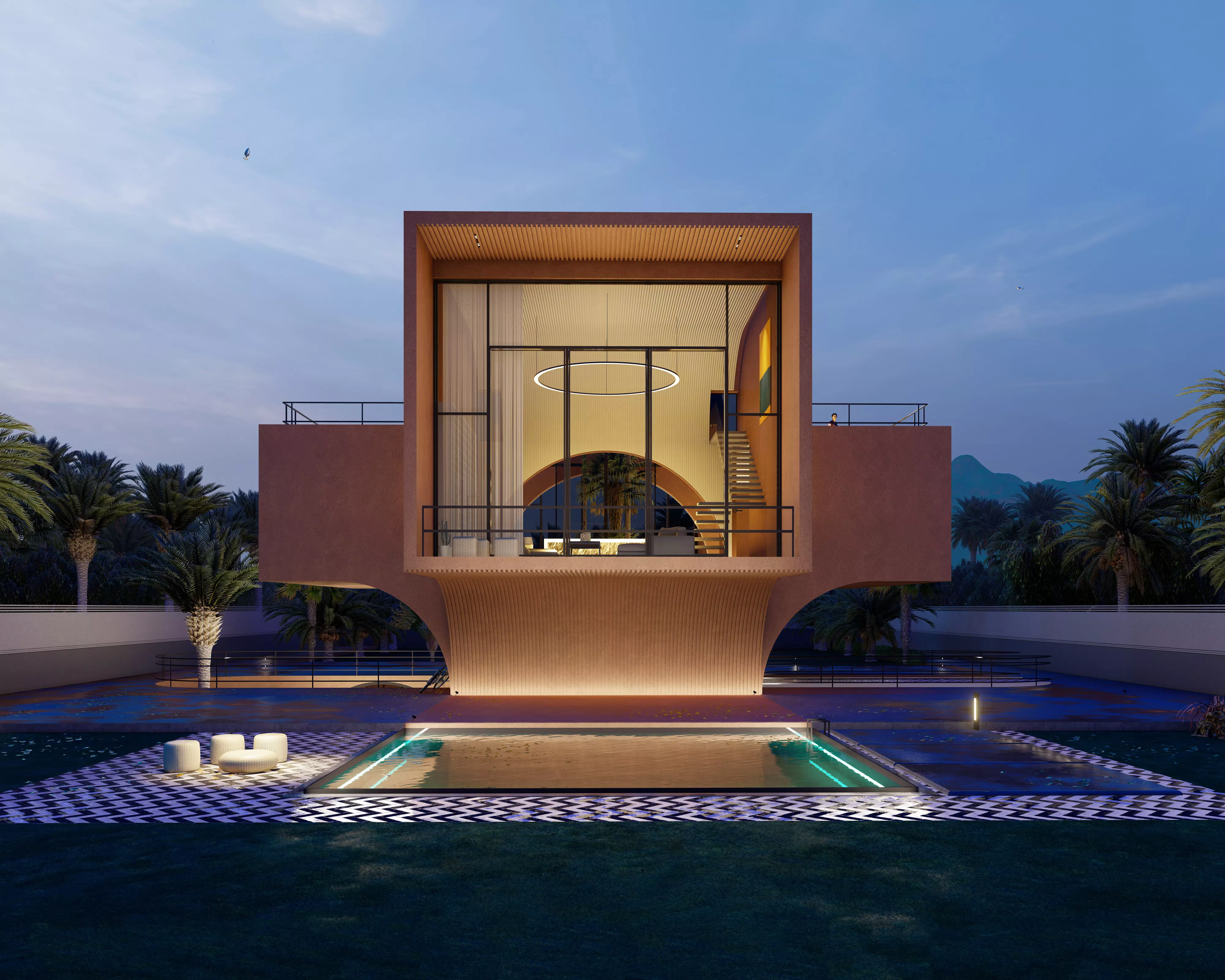
Conceptual Diagram
The overall geometry of the villa emerges from rotating Sassanid-style “Chahartaq” forms (four-arched structures) around the transparent central void. This rotational arrangement enables cross-ventilation and creates diverse visual connections across the garden, evoking the spirit of windcatchers (Bādgirs) and vernacular architecture native to the Fars region. Within the interior, the central water basin and radial circulation paths organize spatial functions while guiding airflow throughout the structure. The openings and shading devices are designed to control direct sunlight and enhance natural airflow, ensuring both comfort and energy efficiency.
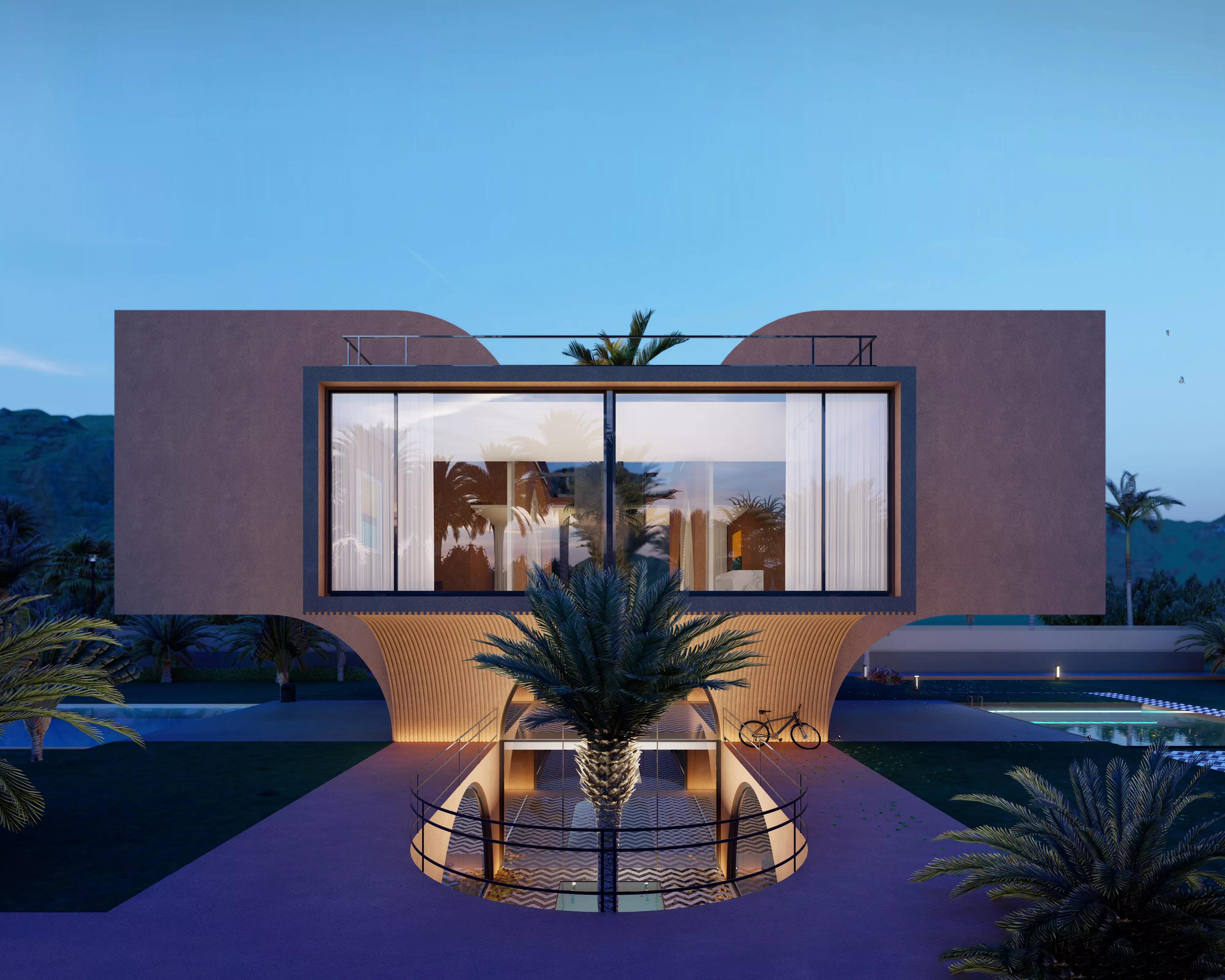
Design Outcome
Kooshke Hoor Villa reinterprets Iran’s traditional architectural principles through a contemporary spatial language, resulting in a three-layered climatic villa model. Its key features — integration with the garden, natural ventilation, controlled daylight, and the central natural element (the old tree) — establish a harmonious balance between nature, tradition, and modern living in the context of southern Iran’s environment.
