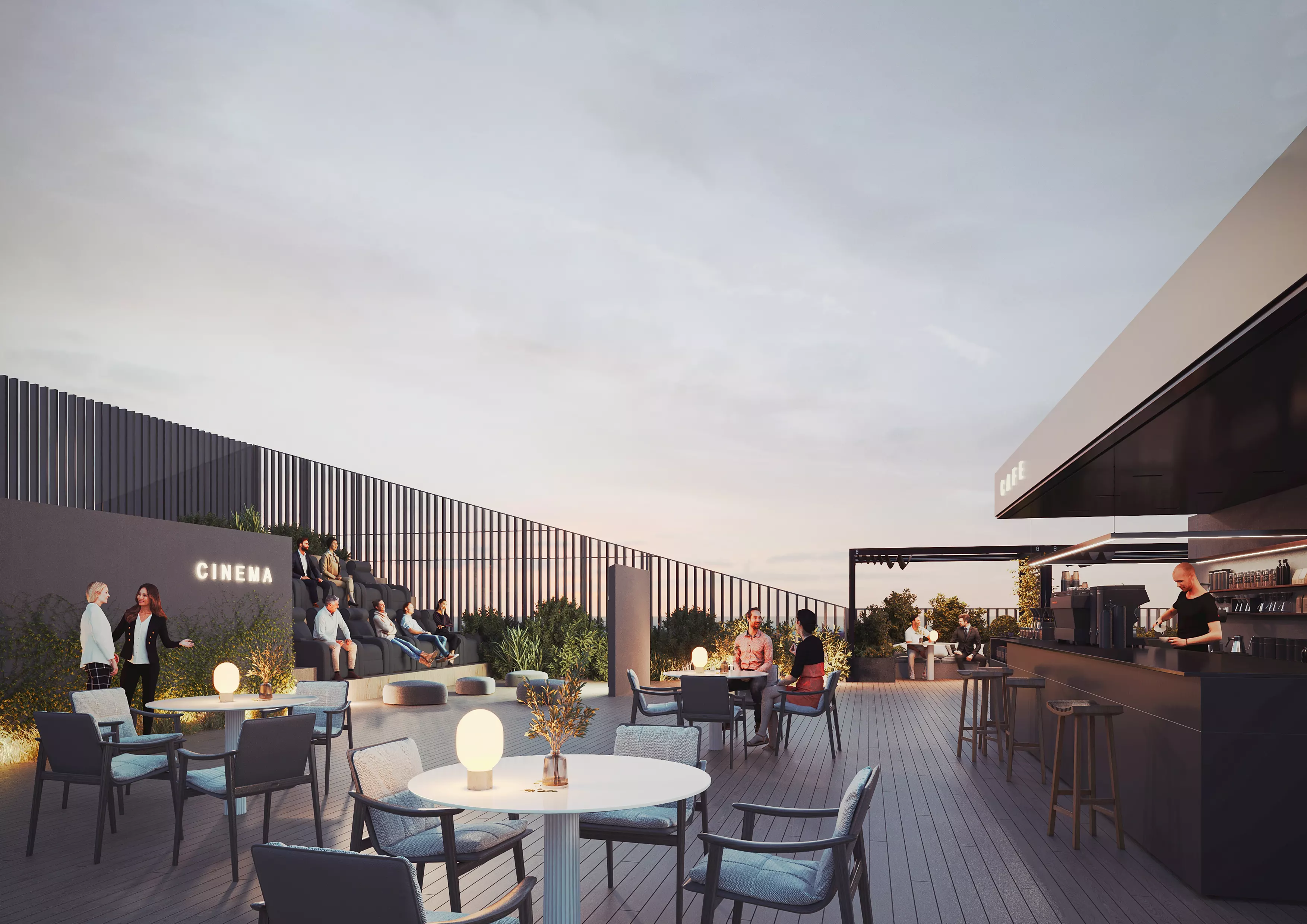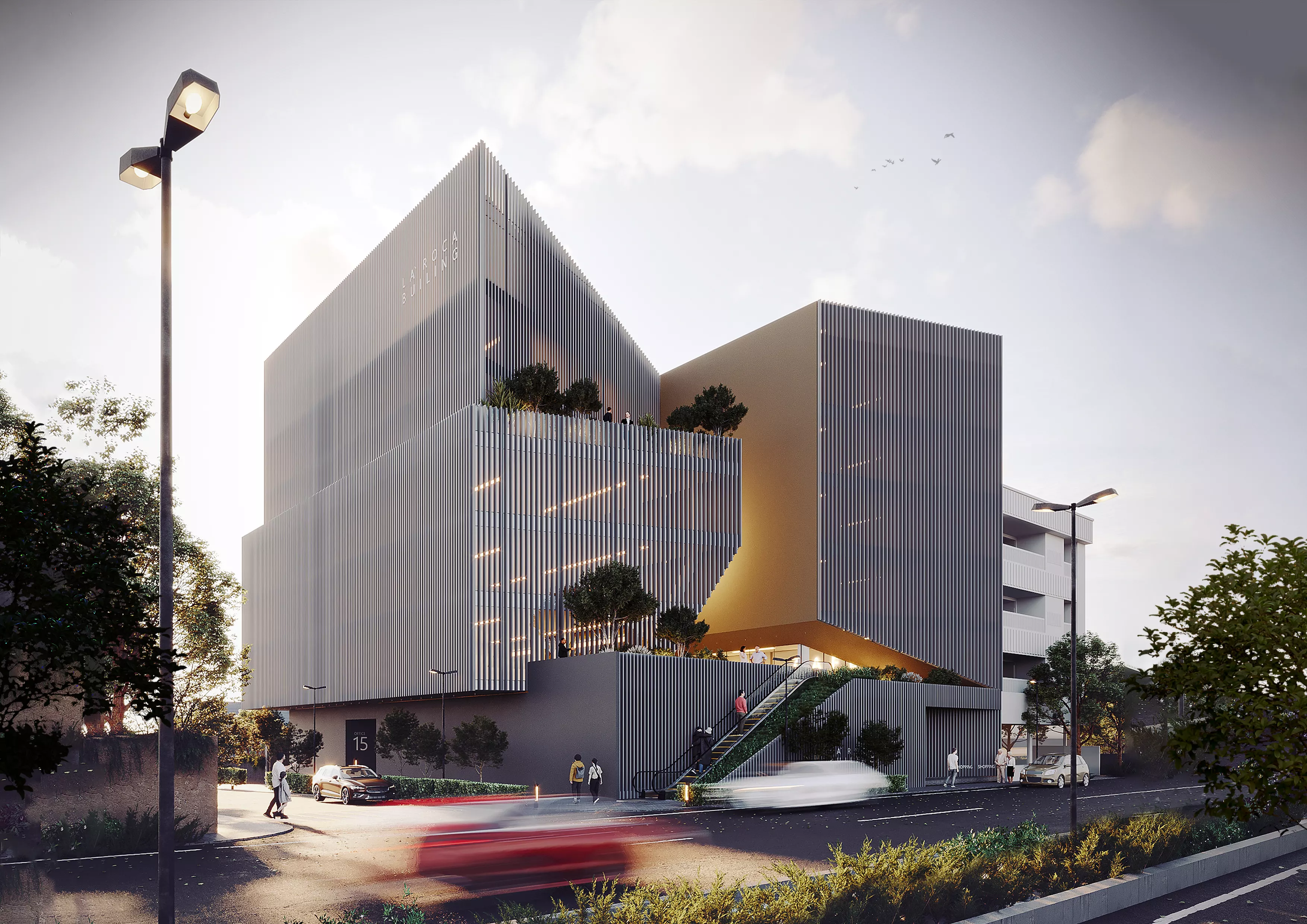
Design Approach
LAROCA
COMPLEX
Located along one of Nowshahr’s main urban axes, the LAROCA Commercial–Office Complex occupies a strategic site that enjoys direct visual access to both the Alborz Mountains and the Caspian Sea. The main design concept was to create a visual and climatic connection between the mountain and the sea through an open and dynamic architectural form
Lower Levels: Parking and commercial floors with direct access from the main street. Middle Levels: Office spaces organized around an open central atrium, emphasizing natural lighting and cross ventilation. Upper Level: A green rooftop with a café–cinema, serving as the project’s public and social hub
At the core of the building lies a large vertical void that functions both as a lightwell and ventilation shaft, as well as the main connective spine linking all floors. This central void divides the main mass into two volumes, enabling direct visual connections to both the mountains and the sea from interior spaces
The overall form consists of a series of terraced volumes that step back gradually along the north–south axis (from sea to mountain). This arrangement reduces the visual scale of the building while creating green terraces and open platforms on the office levels, enhancing the building’s interaction with its surroundings
Form Logic
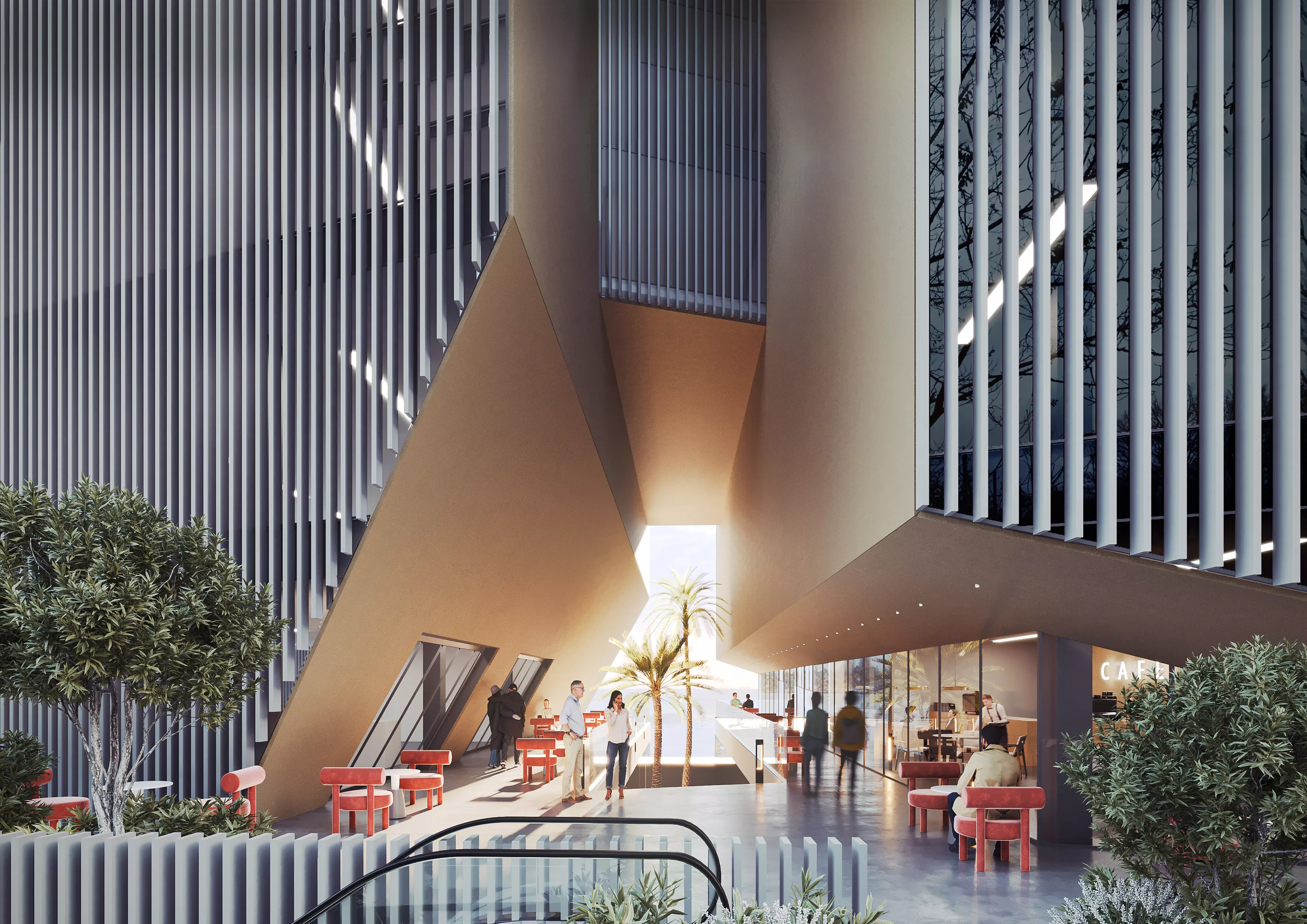
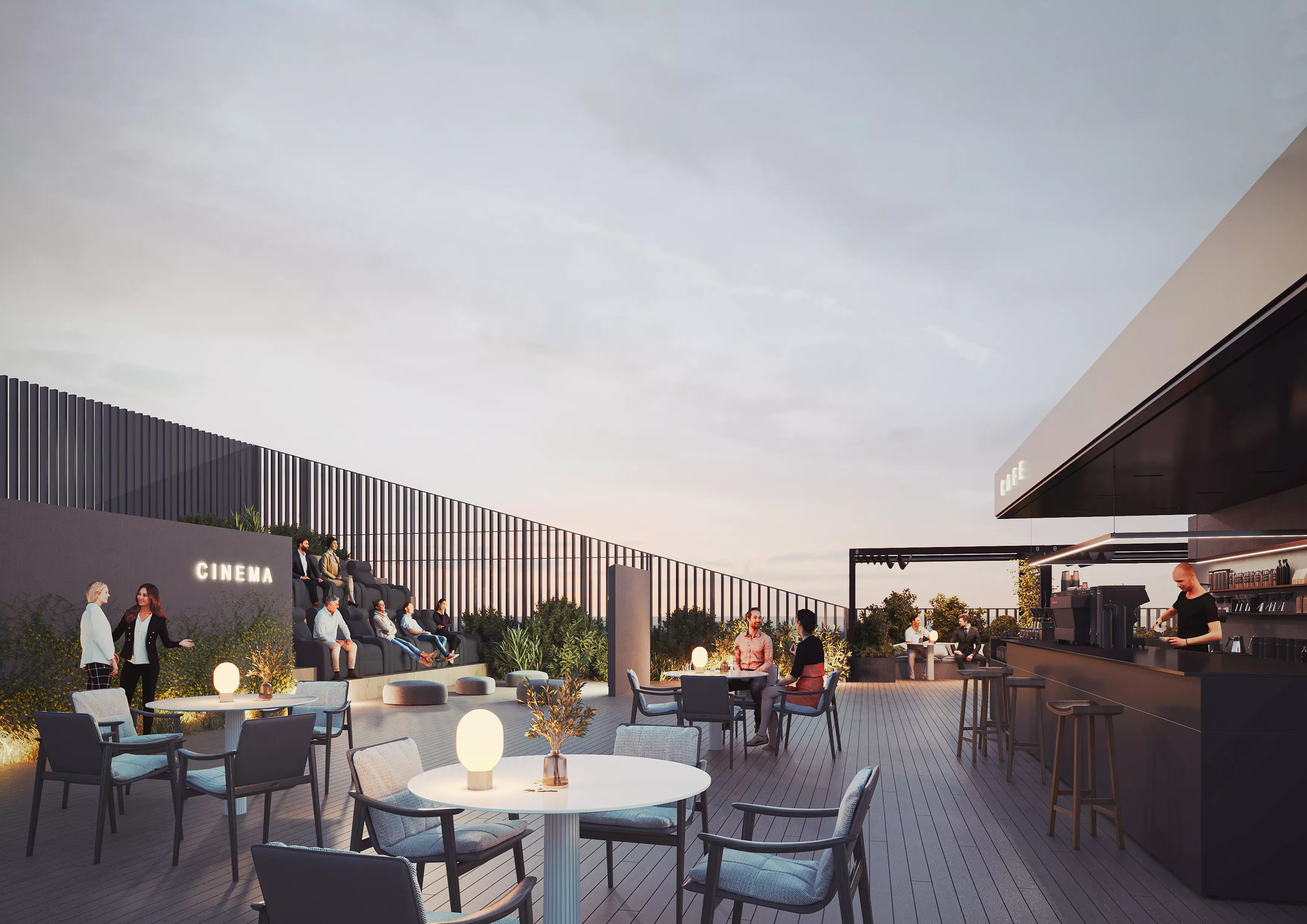
On the northern edge of the site, the commercial entrances connect directly to the urban pedestrian walkway, while the upper office façades are equipped with horizontal and vertical shading systems to control sunlight and improve thermal performance
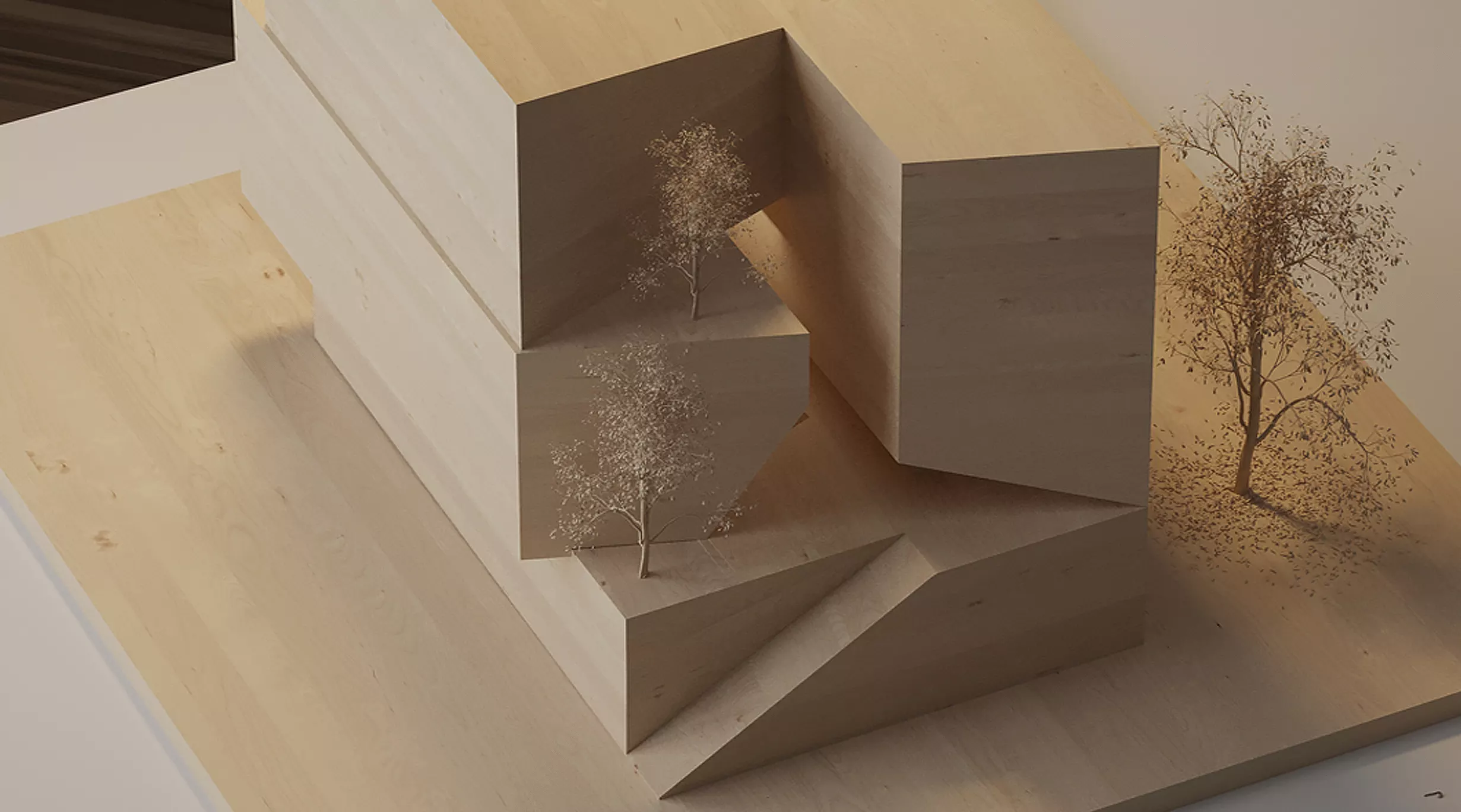
Design Outcome
The project aims to balance functional efficiency with spatial quality through the logical organization of spaces, natural ventilation, ample daylight, and controlled views of the surrounding landscape. By integrating local materials and adopting a stepped massing strategy, the design harmonizes the building with Nowshahr’s climate and topography, creating a contemporary yet contextually responsive urban landmark
