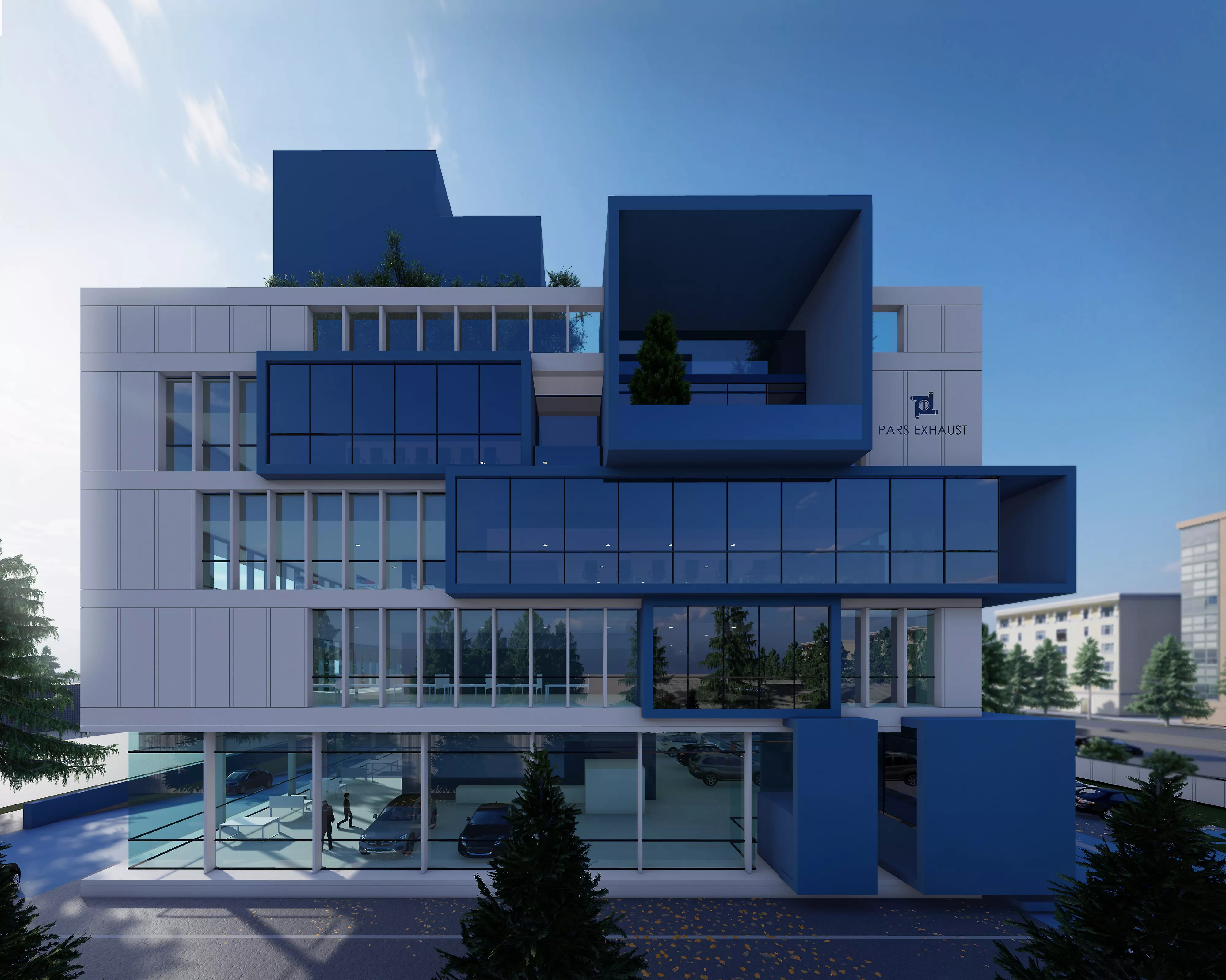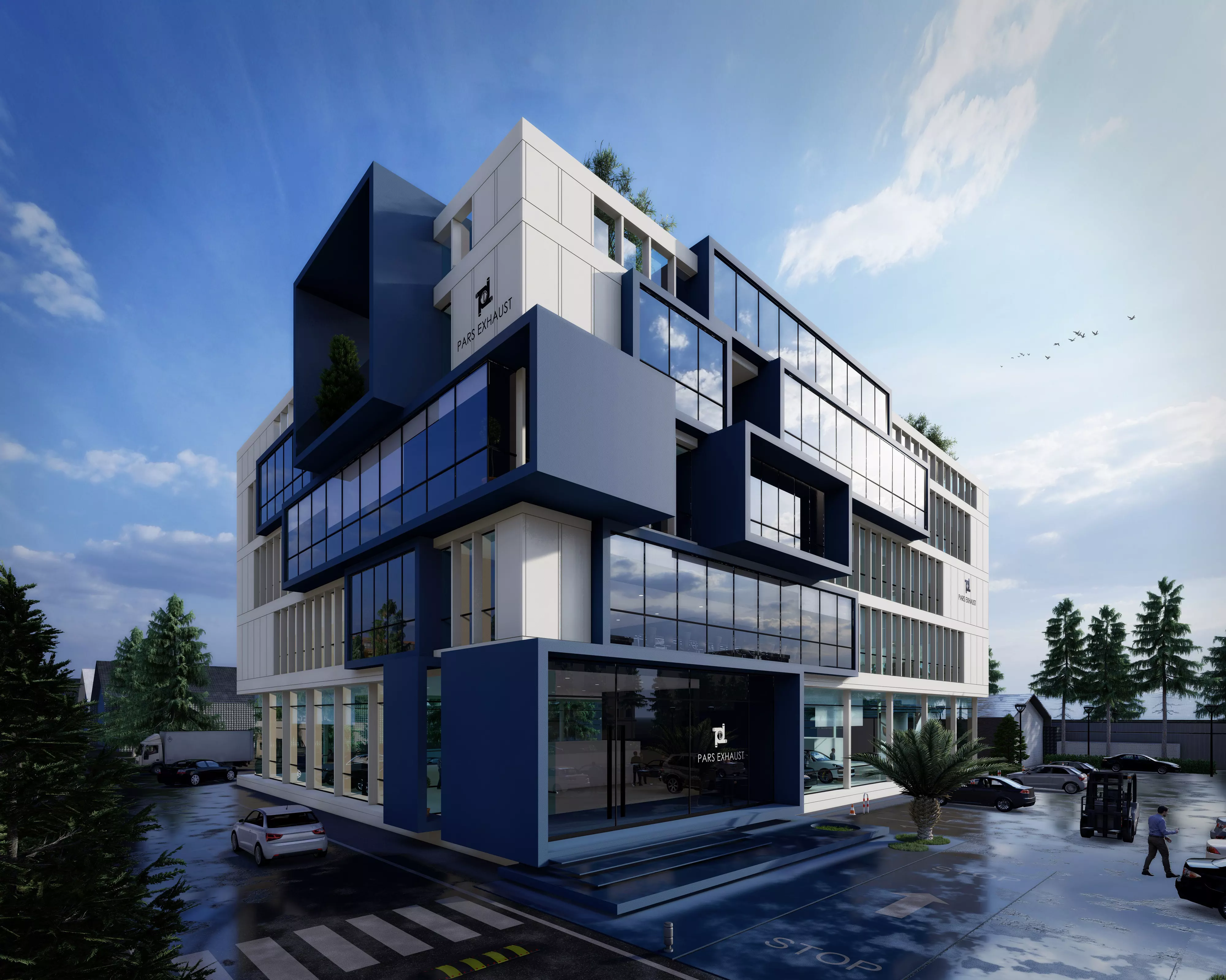
Design Approach
PARS
EXHAUST
The PARS EXHAUST – BOSCH Germany Headquarters and Research Building is located on a 20,000 m² site in the southern section of the Pars Exhaust industrial complex, overlooking Lashkari Road in Tehran. The building was designed to serve as the administrative, research, and exhibition center of the company—providing both a functional workplace and a platform for showcasing products and industrial innovations
The main design goal was to create a dynamic and transparent building that visually reflects the organization’s internal activities on its exterior
To achieve this, the architectural volume was set back from the street frontage and articulated through projecting cubic volumes (boxes) that emerge from the façade. These cubes accommodate key functions such as meeting spaces, research rooms, and idea exchange zones, symbolizing “creativity units” that make the building’s internal vitality visible from the outside
The floor plan follows a rational 3×3 geometric grid system (Nine-Square Grid)—a concept derived from German modernist architecture and the Bauhaus School, proposed by the project’s European partners. This grid provides a logical framework for organizing administrative spaces, circulation paths, and technical cores
Spatial Organization

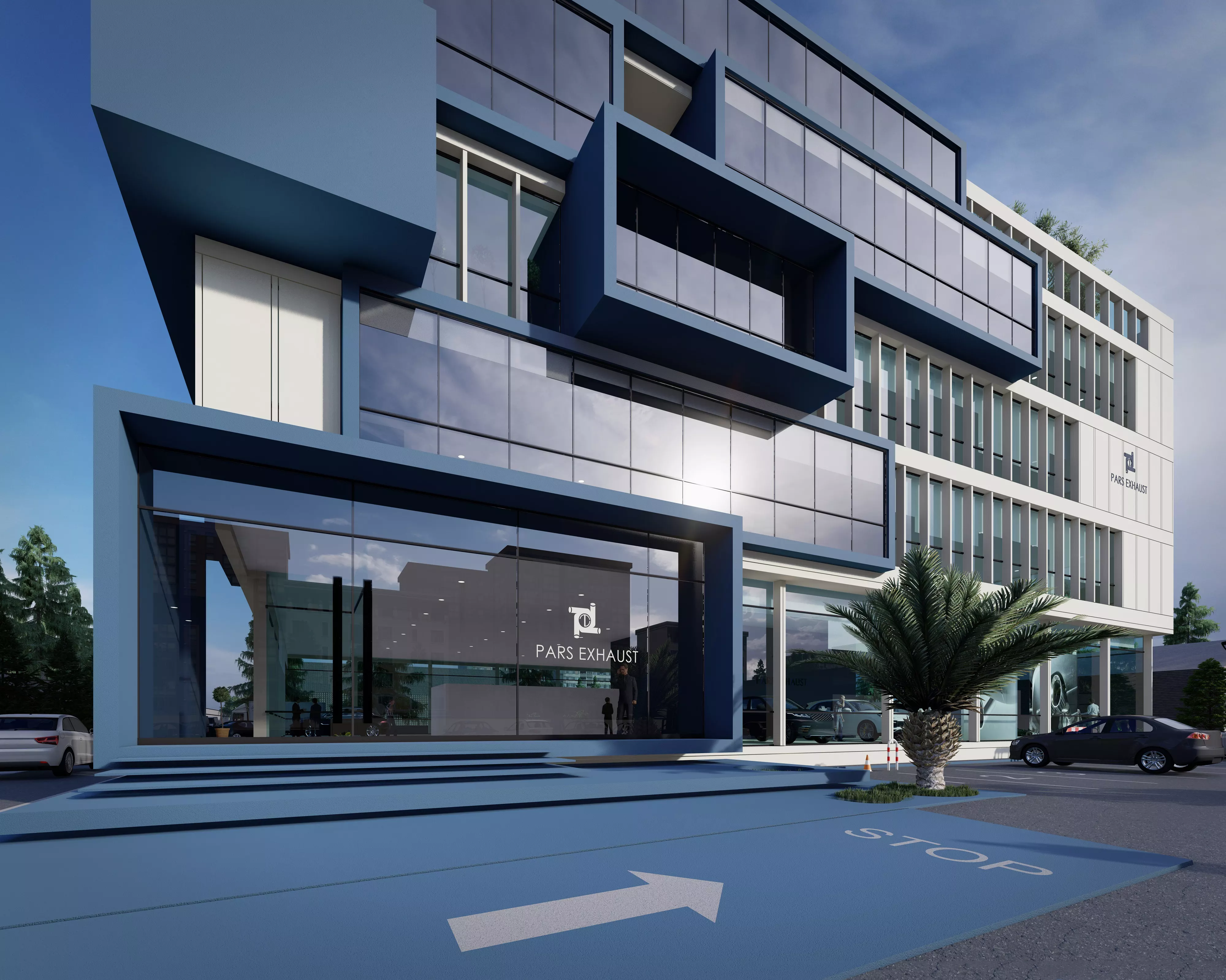
main parts
into
three
Basement Levels: Parking and technical facilities
Ground Floor: Main entrance and exhibition hall
Upper Three Floors: Office and research areas
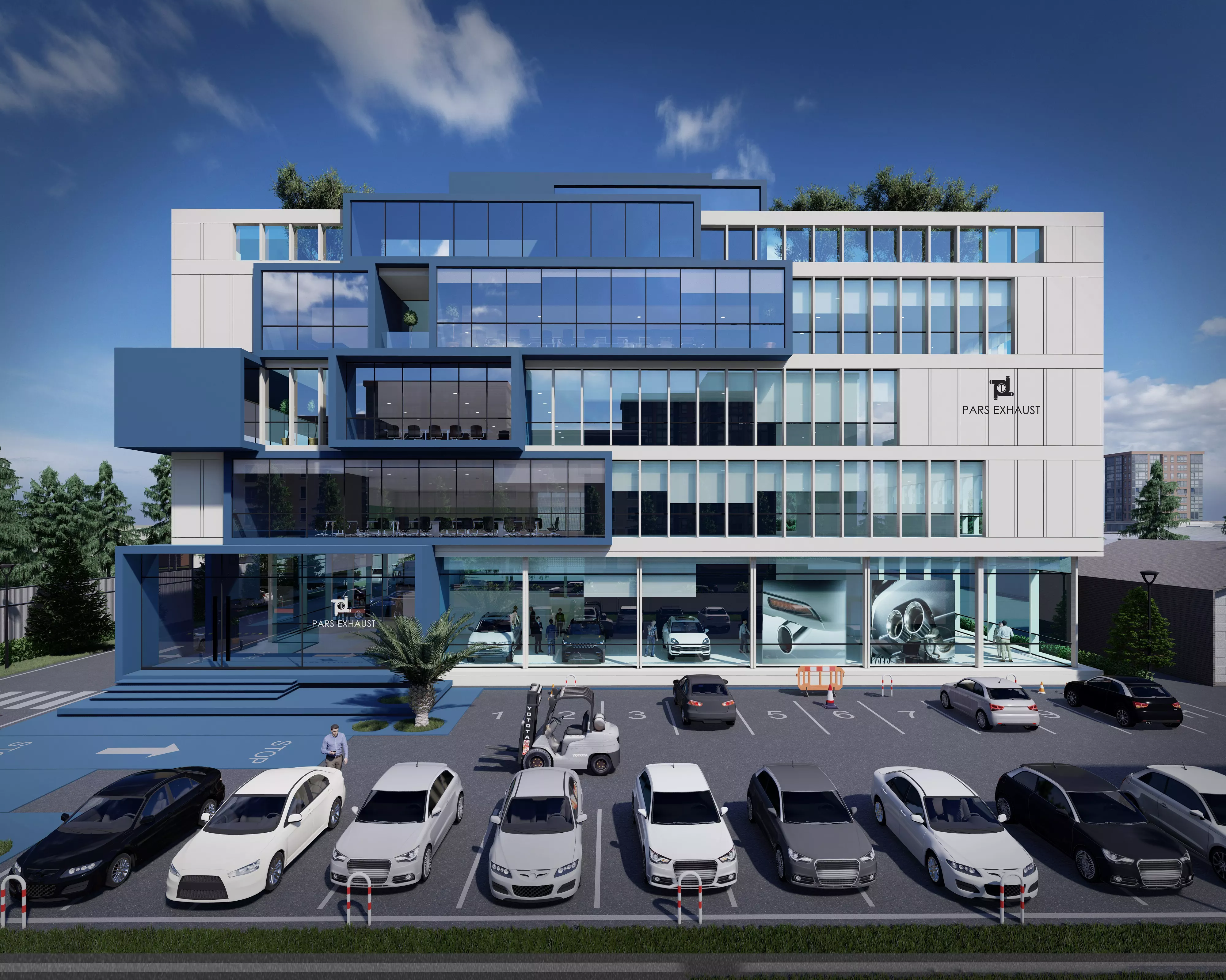
The interior layout is based on an open and flexible office concept, allowing for reconfiguration and adaptable team structures. Mechanical systems are intentionally exposed in the ceilings, emphasizing the building’s industrial aesthetic and authenticity.
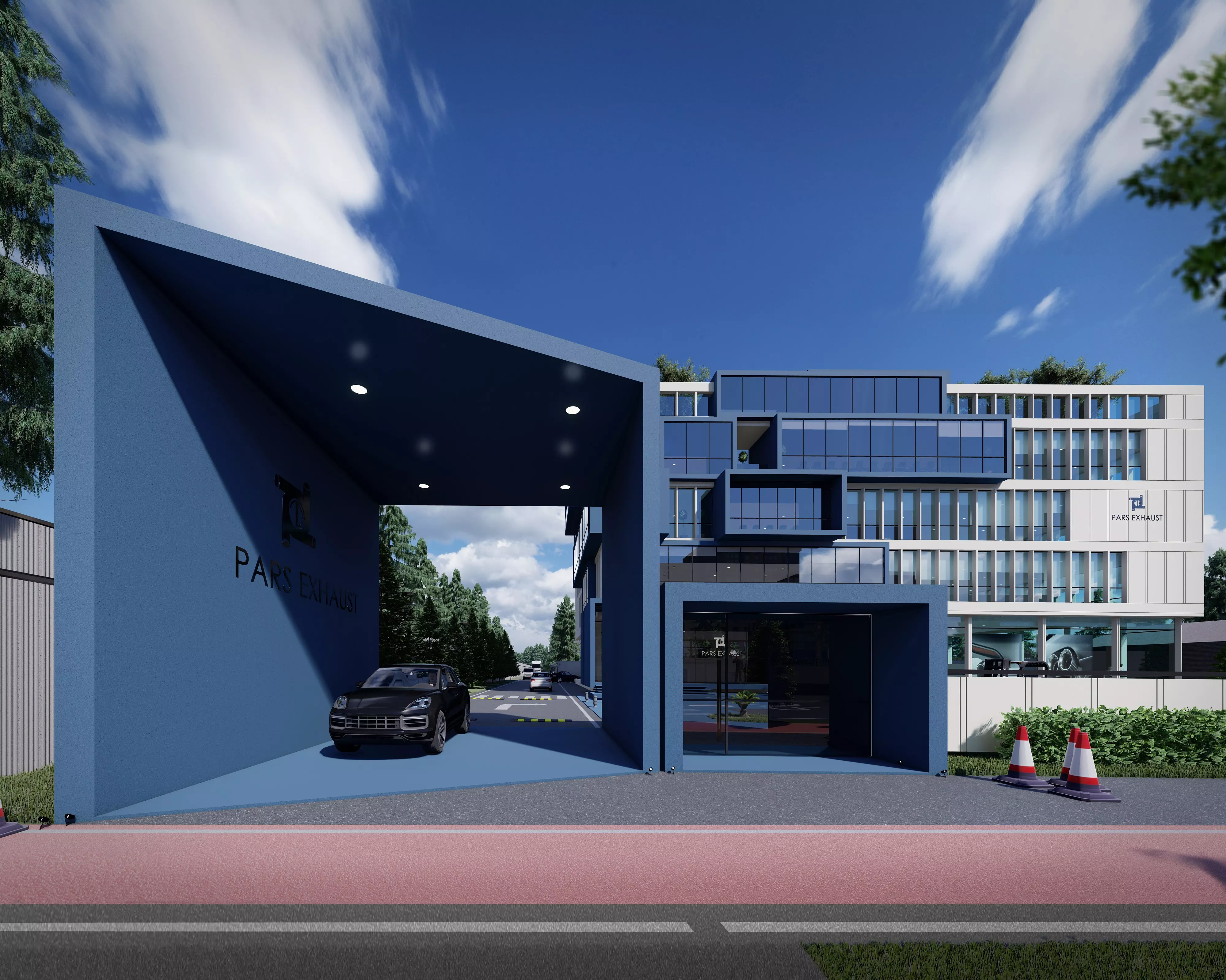
Material Concept
Form
and
The overall form was inspired by modern German office architecture and designed in line with the client’s preferences
At the same time, the outer façade—enriched with projecting cubic forms that suggest motion—adds a sense of dynamism and movement to the main volume
The color palette of the façade is derived from the visual identity and corporate branding of the Pars Exhaust industrial group
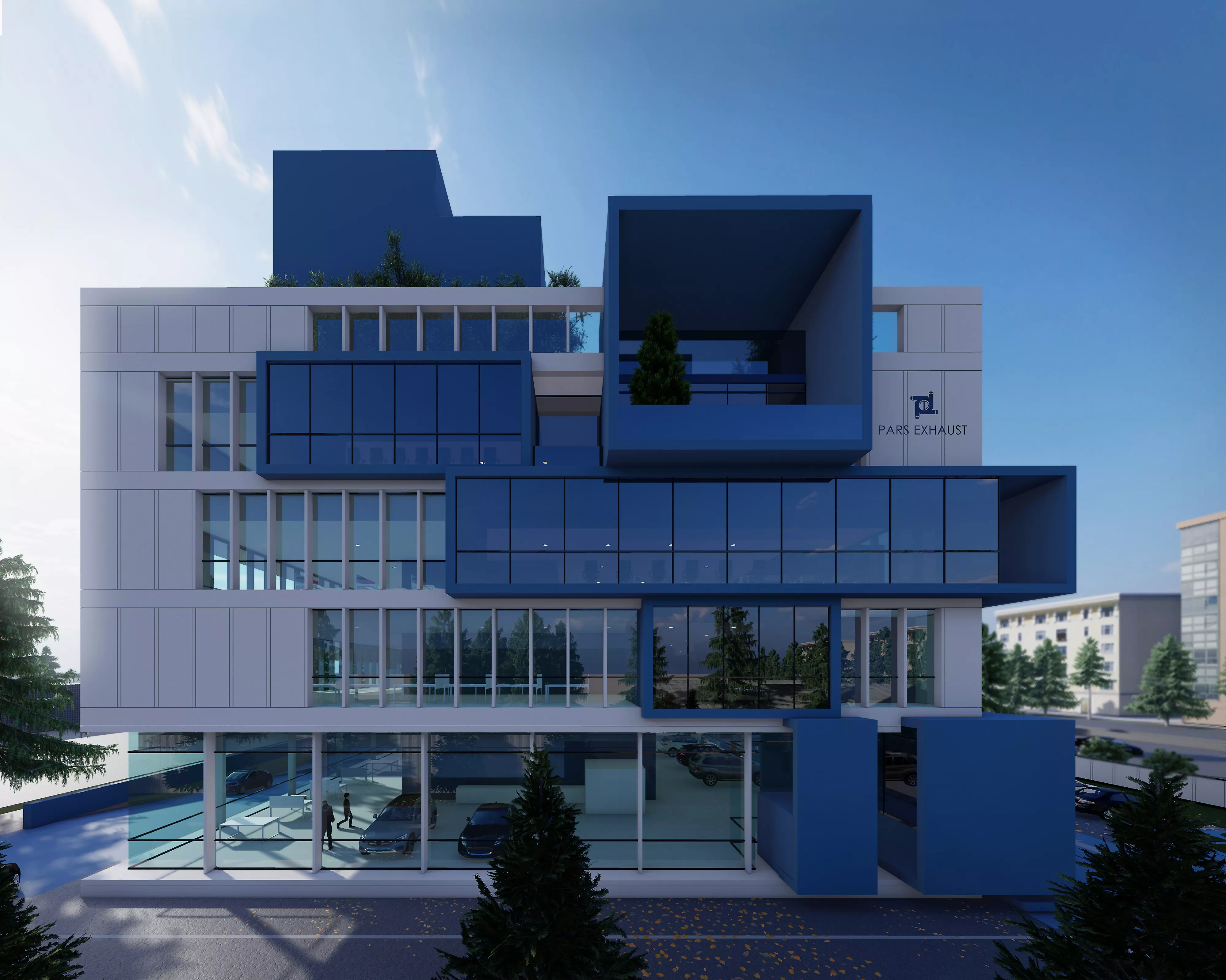
Design Outcome
The integration of functional logic, modern structure, and industrial expression has resulted in a building that stands as a symbol of innovation and technology within Tehran’s industrial landscape. By making its internal processes visible and transparent, the building blurs the boundaries between production, research, and administration—embodying the contemporary spirit of industrial architecture
