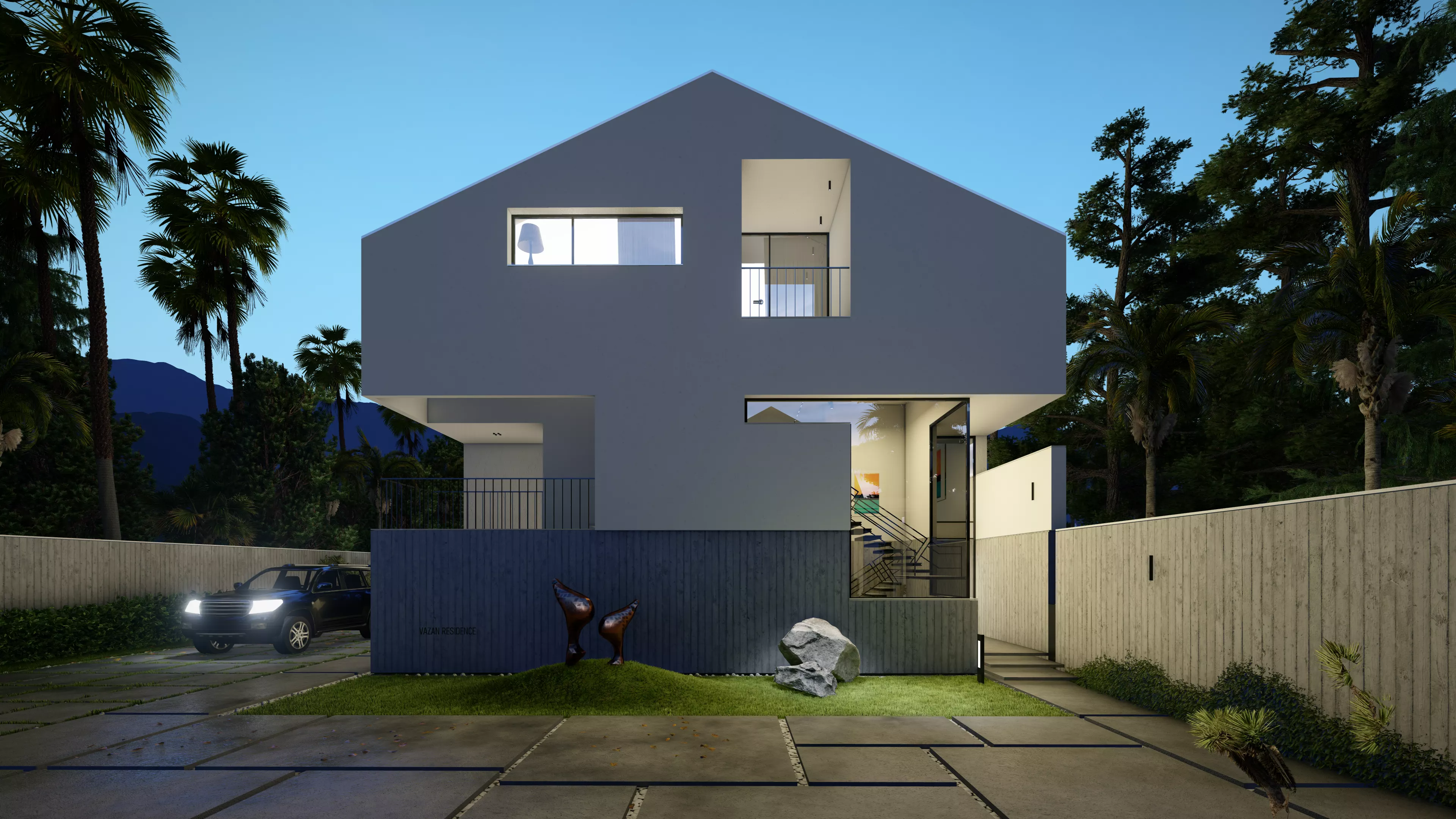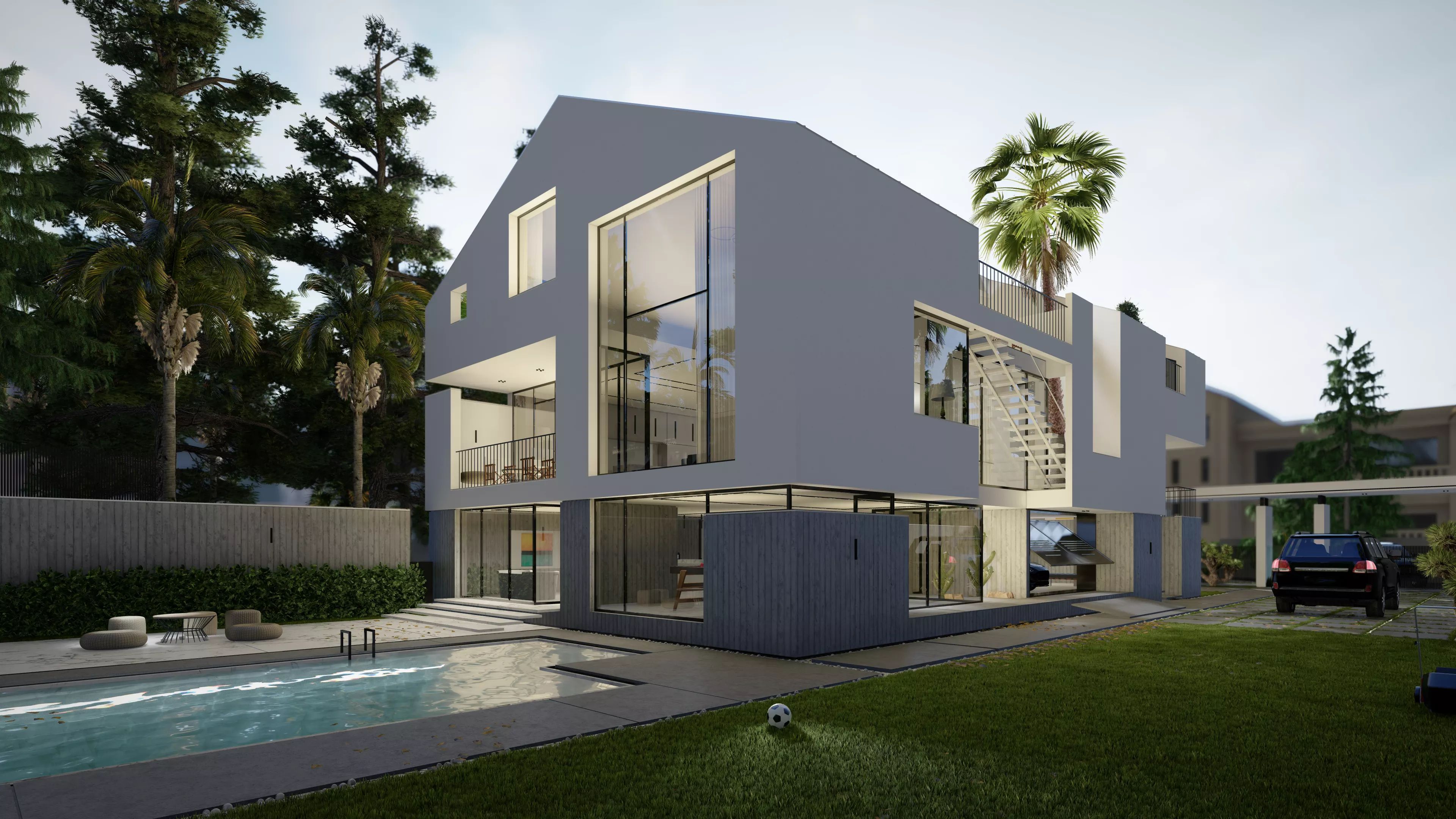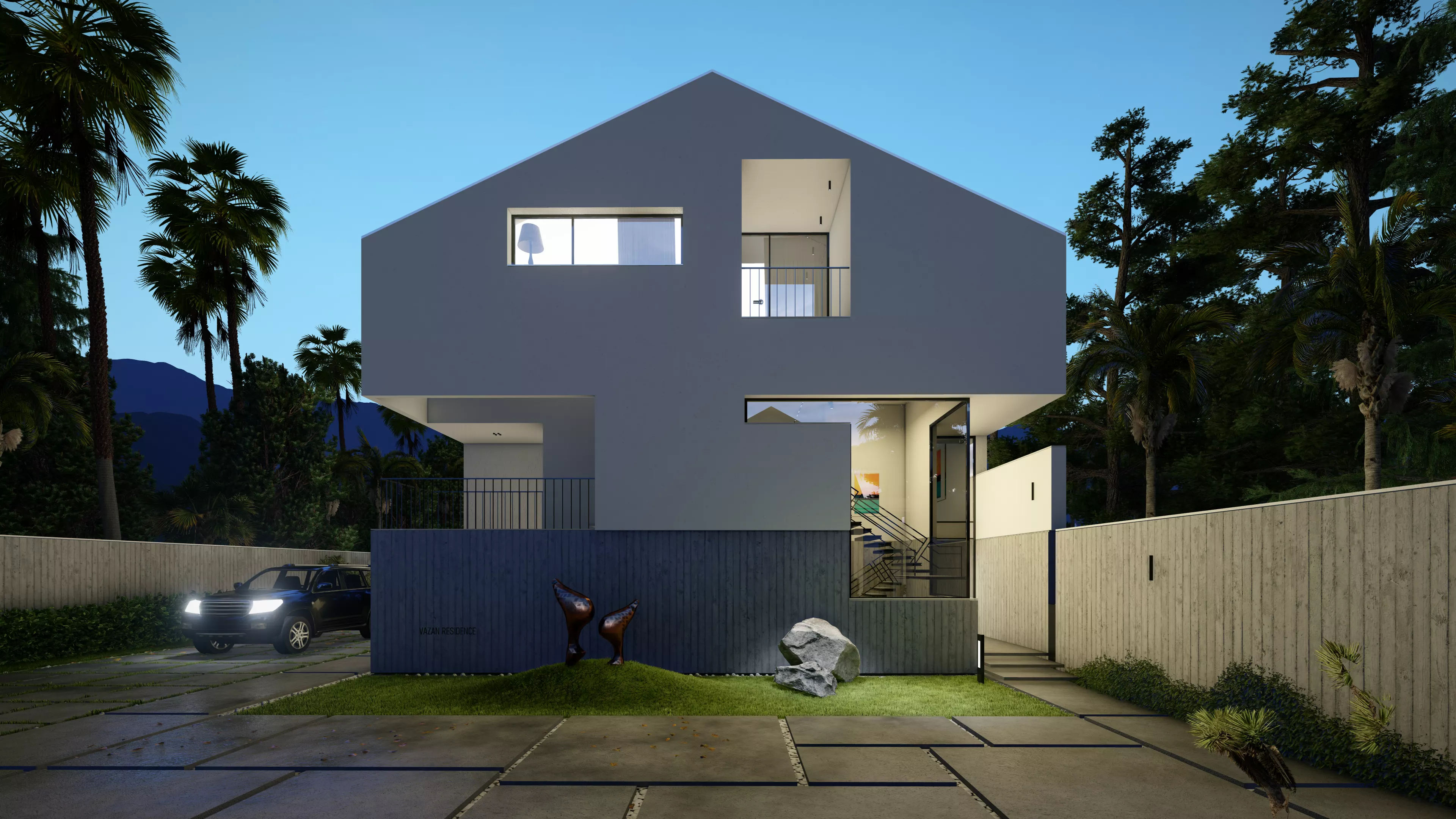
Conceptual Idea
VAZAN
VILLA
The Vazan Villa project was conceived with the goal of creating two contrasting worlds within a single unified volume. This concept manifests through two distinct yet interconnected layers in both plan and section
The lower part, with a heavy and enclosed structure, accommodates service and public functions
The upper part, designed as a light, transparent, and dynamic volume, hosts private and residential spaces
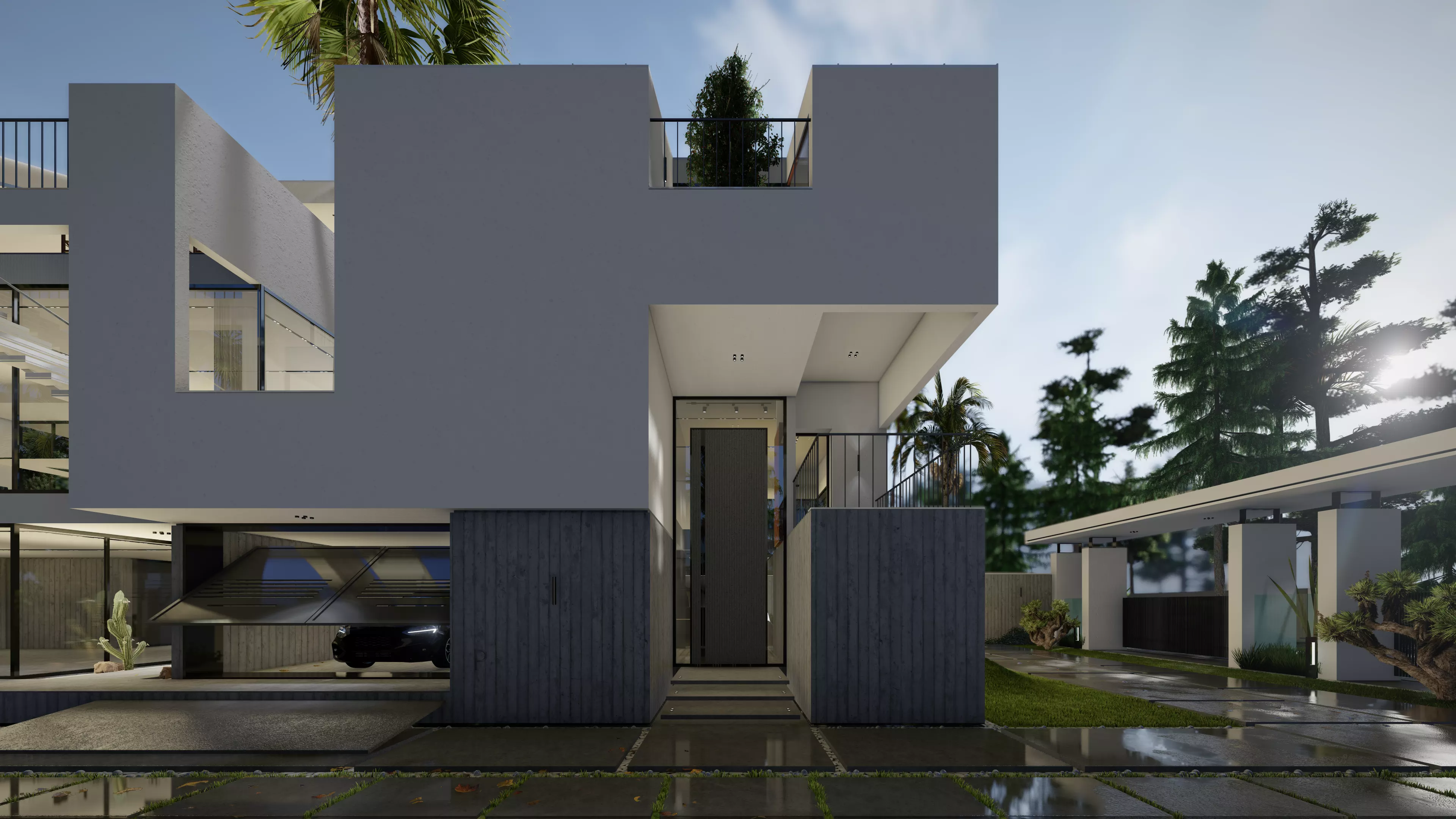
These two “worlds” are connected by a fluid central pathway that flows spatially through the villa — forming the spatial and conceptual link between the contrasting layers of the project
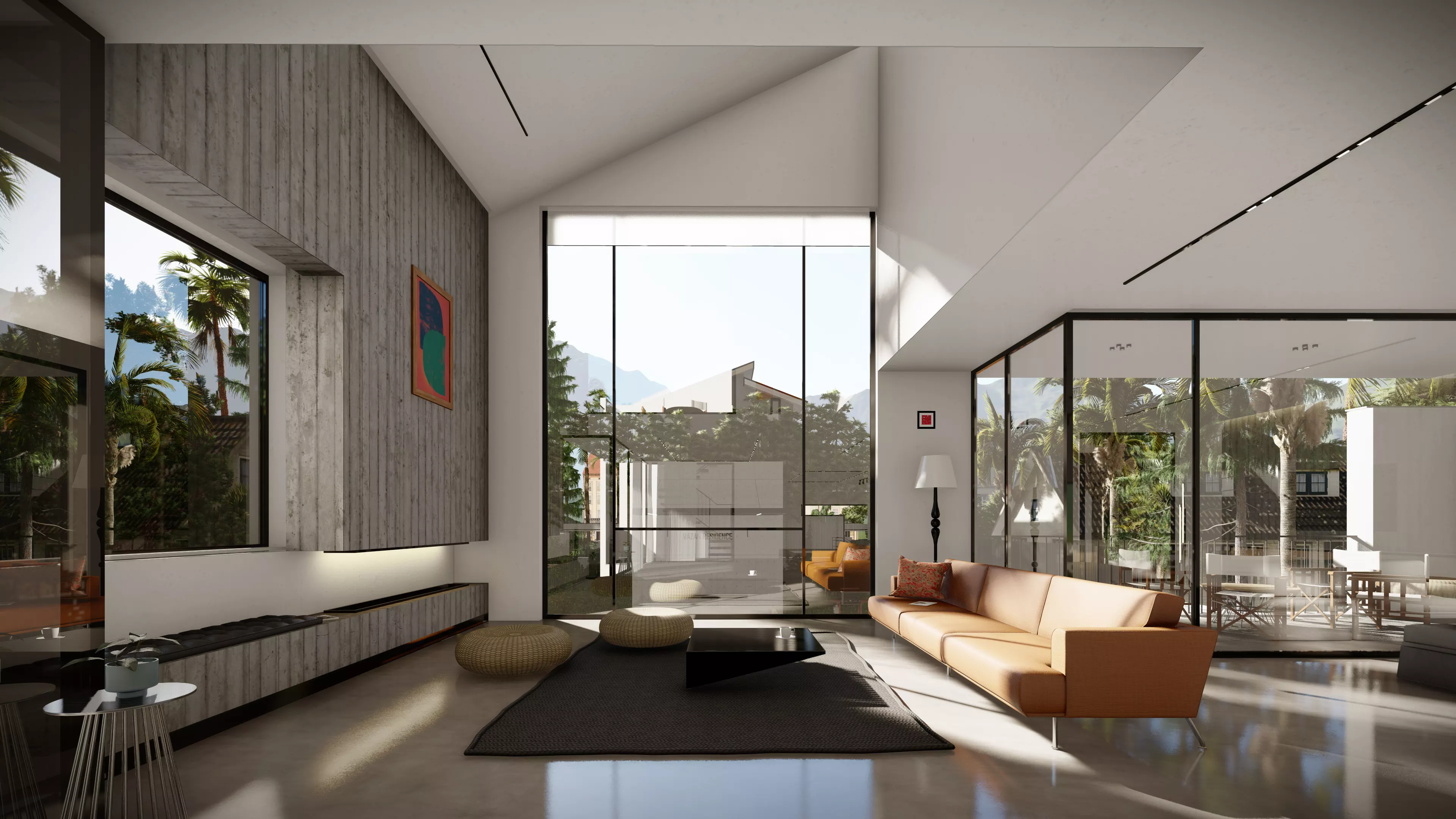
Design Process
VAZAN
VILLA
The villa’s initial mass originated from a pure cubic form. The site’s proximity to the Safirdud River, local height restrictions, and contextual relationships with surrounding buildings introduced a series of environmental and regulatory constraints
These conditions guided a process-oriented design approach, where the initial cube underwent sequential transformations — cuts, rotations, and recesses — responding to functional zoning, visual axes, and climatic needs
The ground floor is designed as a semi-open platform directly connected to the surrounding landscape, housing the entrance, lobby, parking, gym, and recreational spaces. The upper floors include the living room, kitchen, bedrooms, and a family terrace, oriented to maximize views and natural ventilation
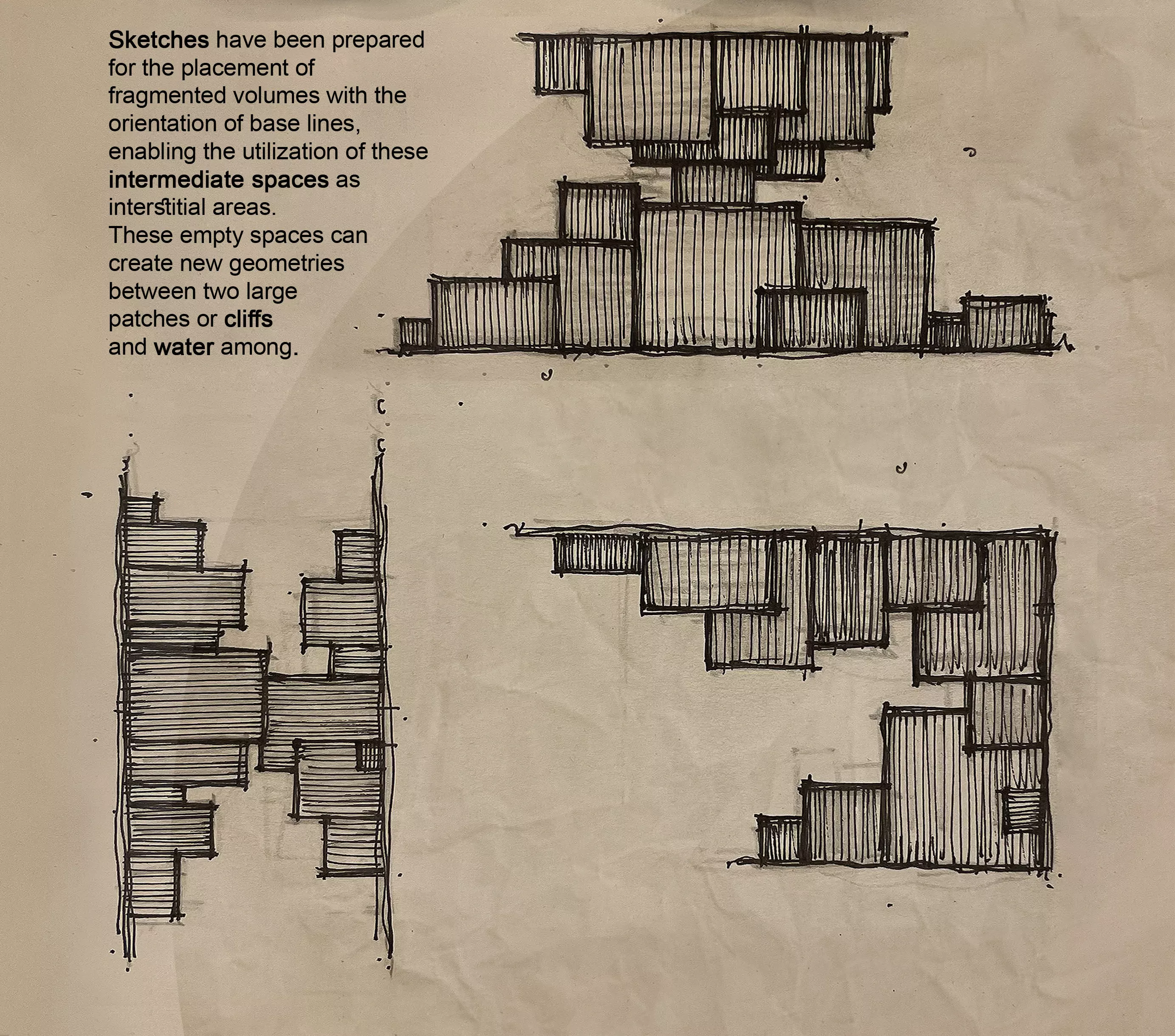
Connecting Path
A defining feature of the project is the red connecting path, also emphasized in the architectural diagrams. This path extends vertically and horizontally through the volume, acting as a spatial and visual connector between the solid, grounded masses below and the light, floating volumes above
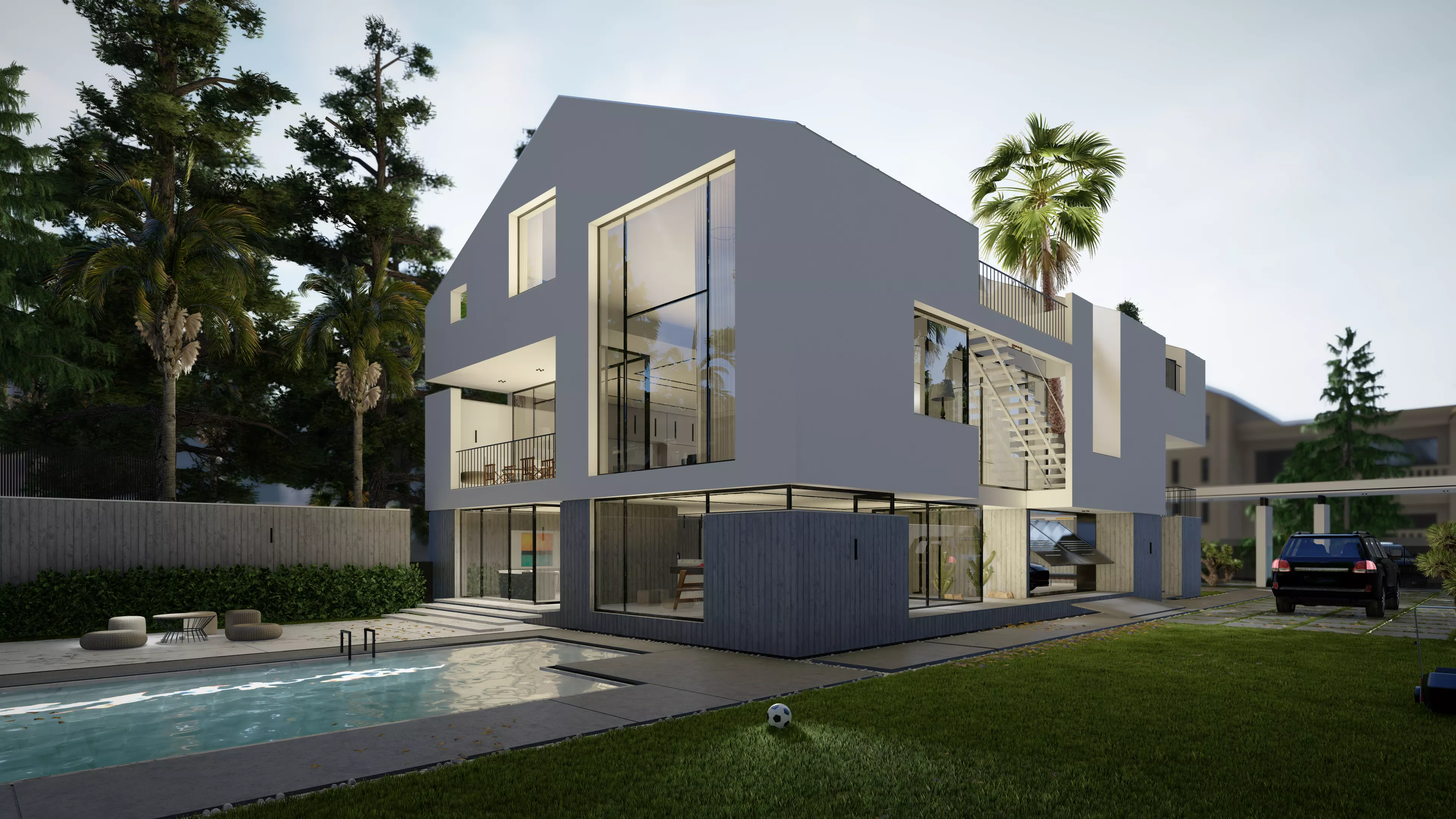
While the lower levels employ concrete surfaces with a dense and heavy materiality, the upper levels are designed with a light white shell, symbolizing contrast between gravity and lightness. This dynamic pathway not only links different functional zones but also introduces diverse visual perspectives and a fluid circulation experience throughout the villa
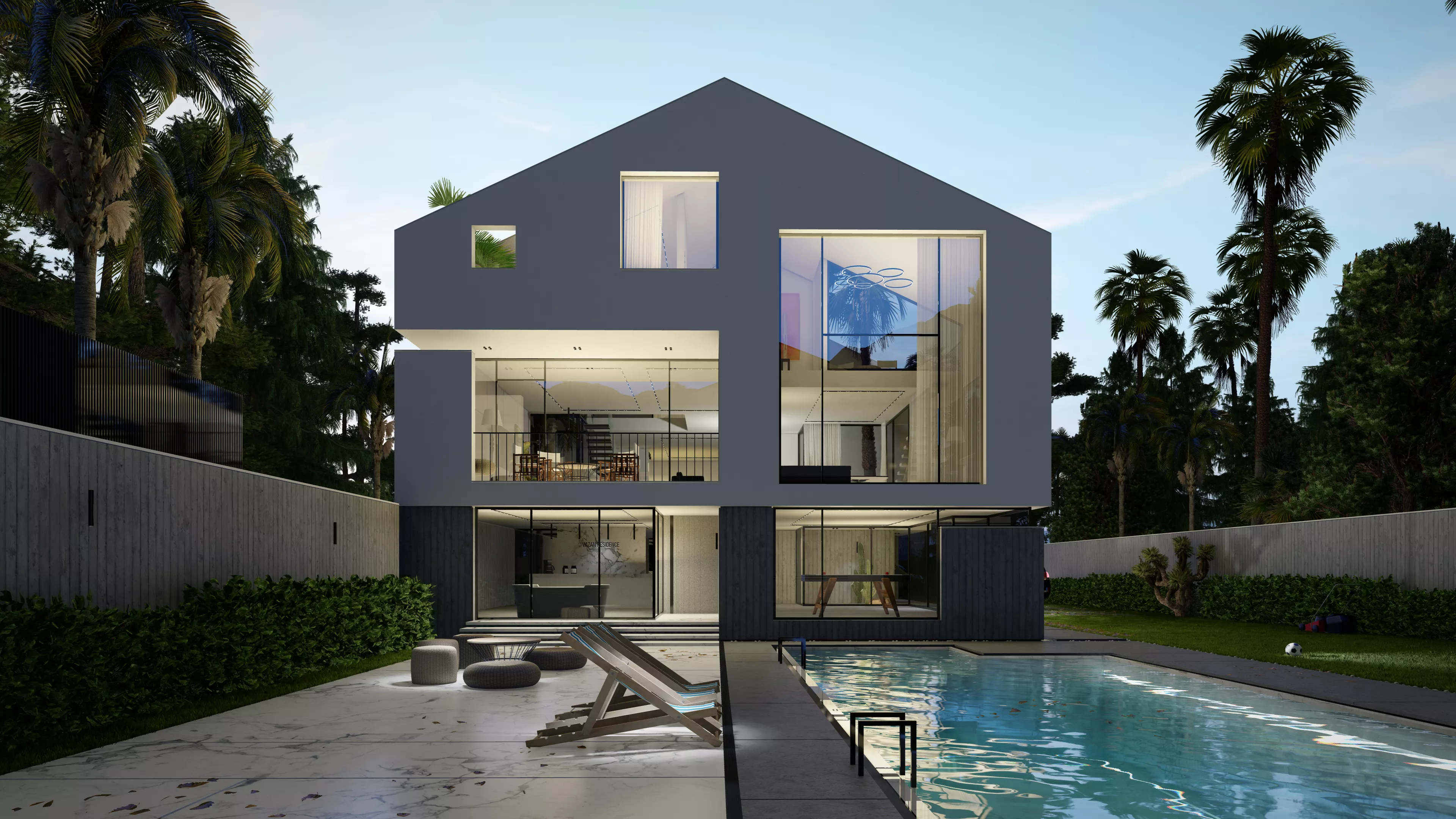
Functional Structure
VAZAN
VILLA
Basement: Lobby, foyer, parking, gym, and playroom
Ground Floor: Public areas including living room, dining, kitchen, and direct access to terrace and landscape
First Floor: Private areas including bedrooms and a family terrace
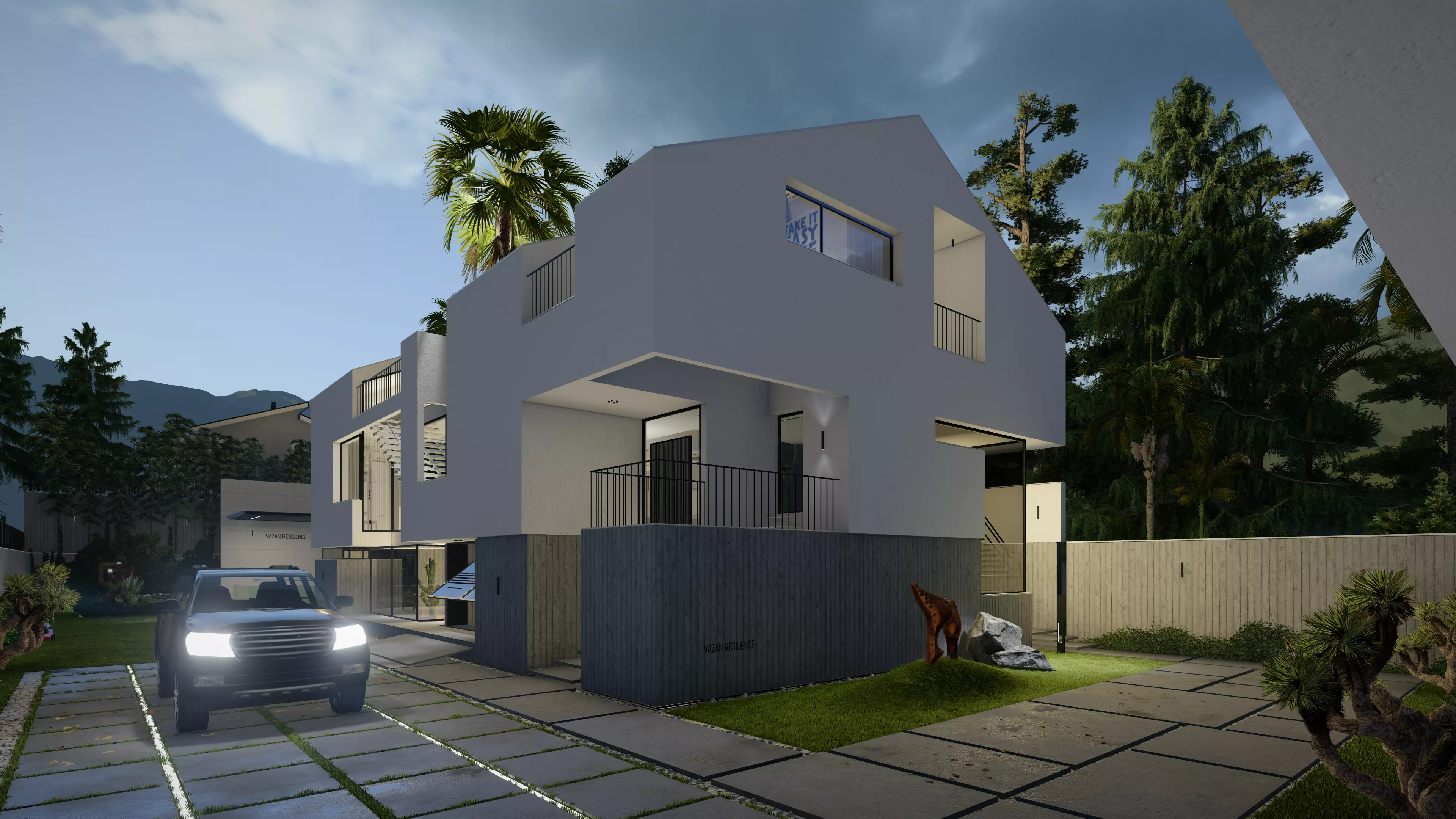
Design Outcome
Vazan Villa represents a process-driven and structured architectural approach that emerges from the interaction of climate, function, and form. Its functional separation within a cohesive mass, dynamic circulation paths, and the contrast of materials between upper and lower layers create a contemporary model of northern Iranian villa architecture, balancing solidity, transparency, and spatial fluidity
