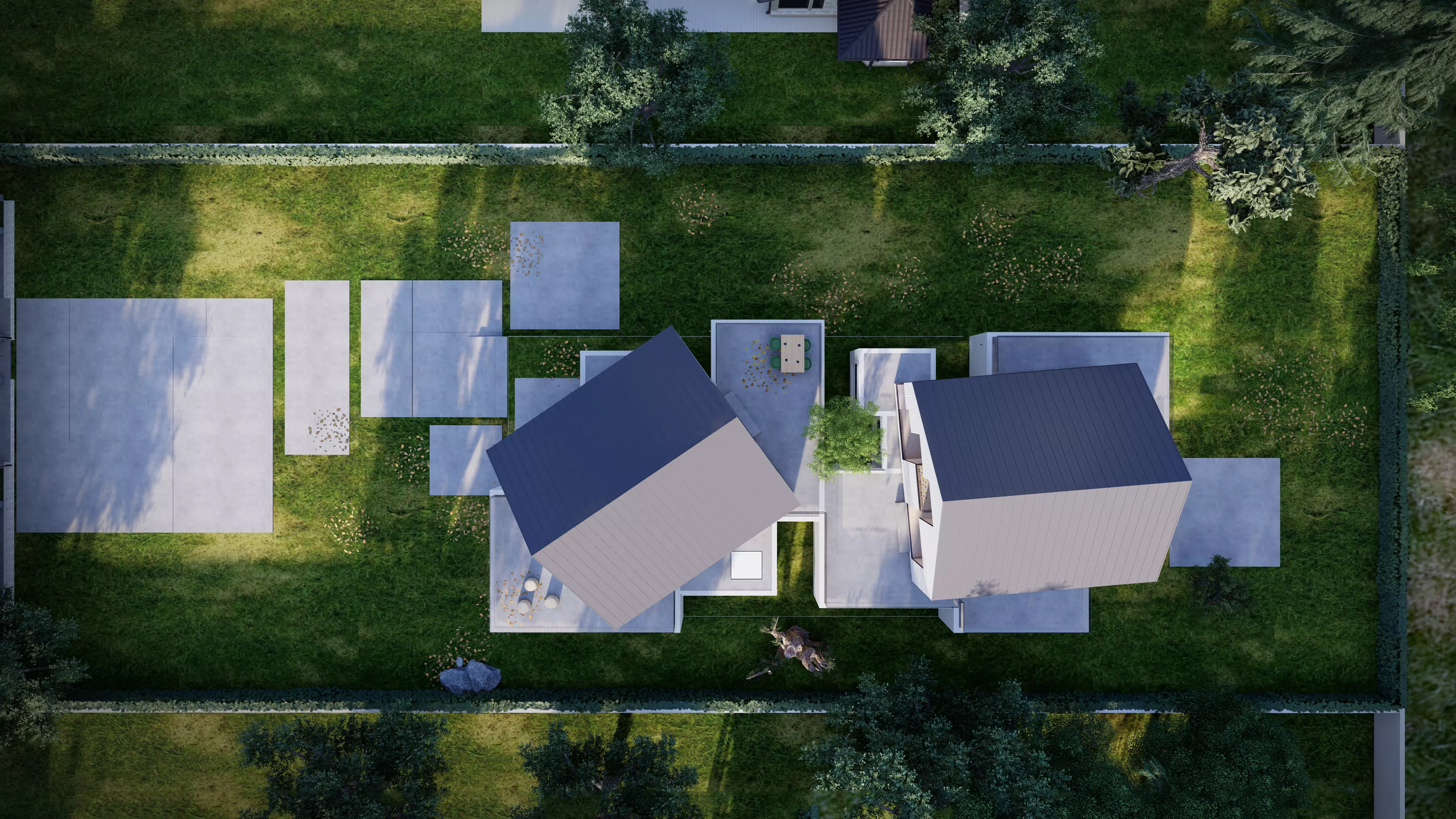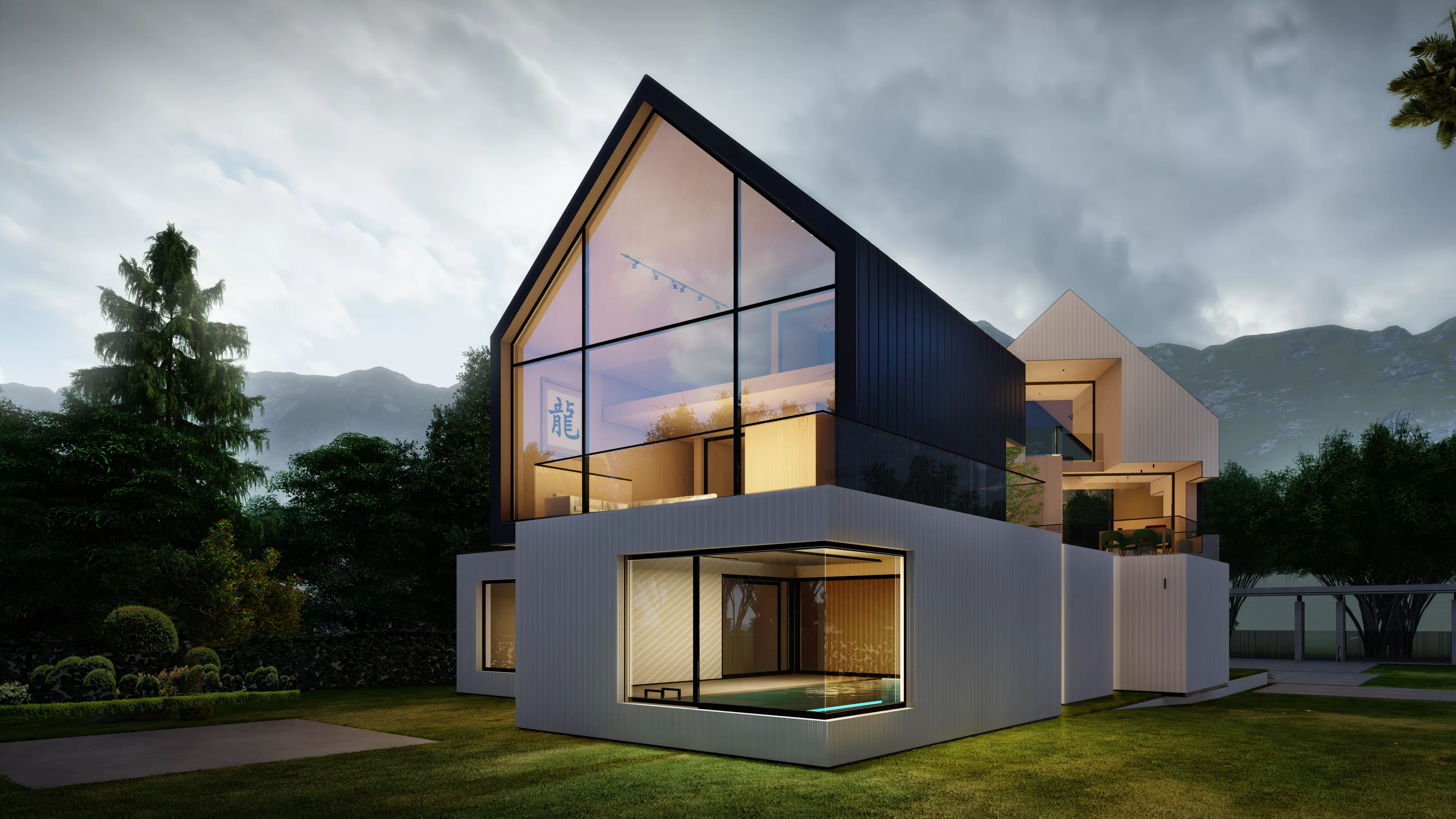
Design Approach
VISHAN
VILLA
Vishan Villa is situated on a 1,000-square-meter site within the lush rural landscape of Rudbar, Gilan. The client’s request was to design a shared villa for two brothers, allowing them to use the space simultaneously yet independently — creating shared public areas while maintaining privacy and autonomy for each family.
Shared public spaces — including the living area, kitchen, dining space, and circulation zones — located on the ground floor.
Program 1
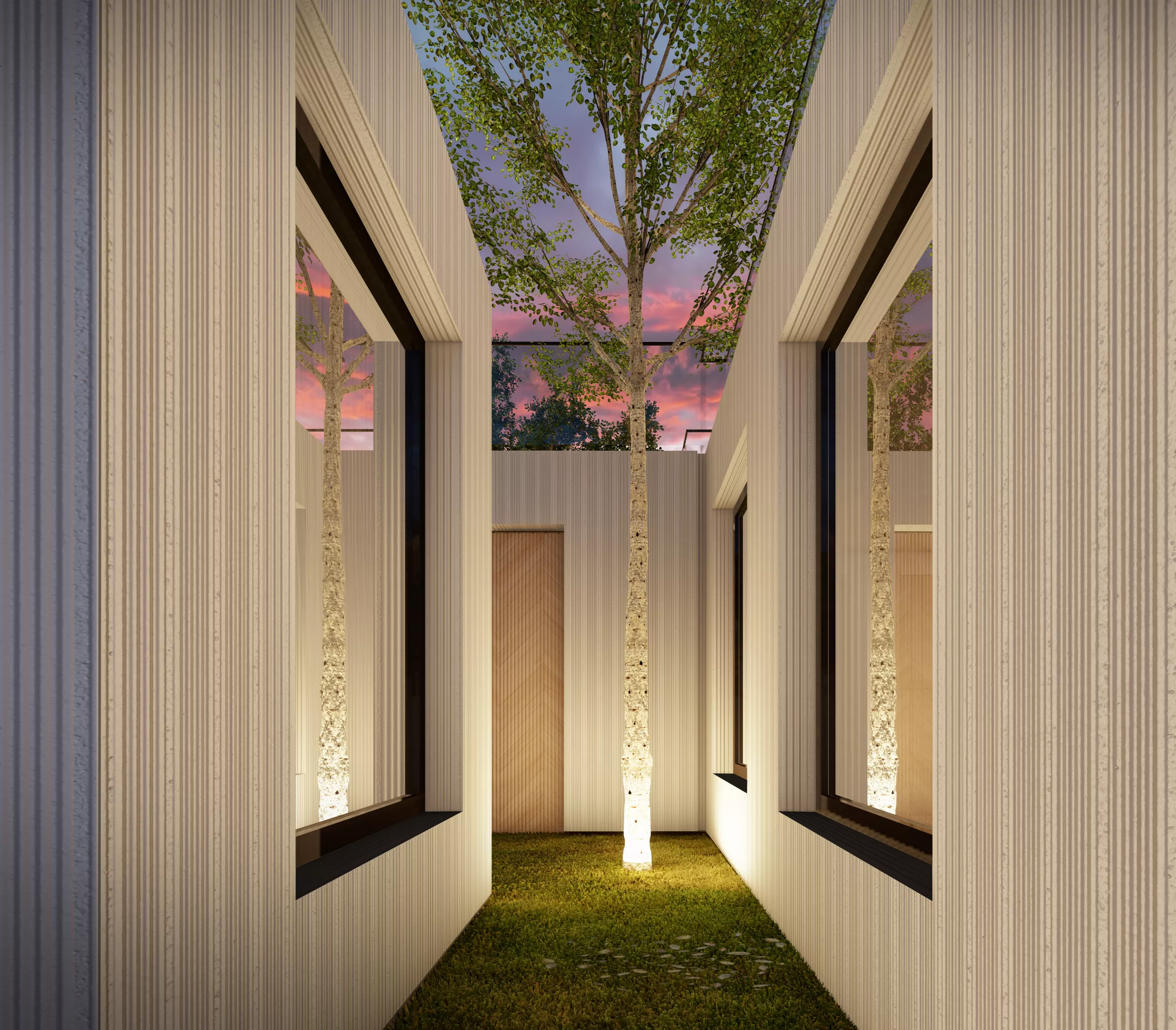
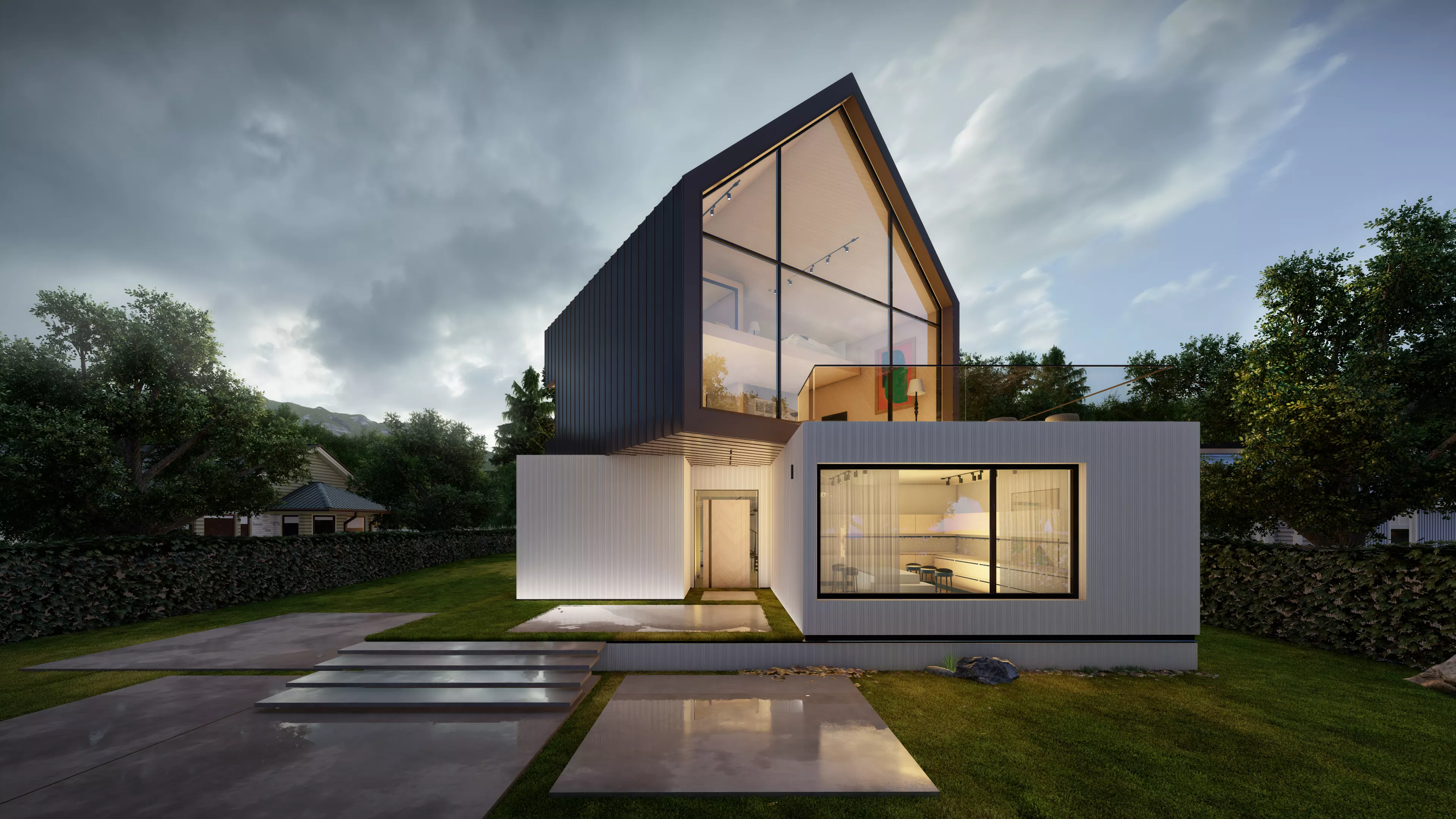
Program 2
Two identical but separate residential units on the first floor, each designed for one of the brothers
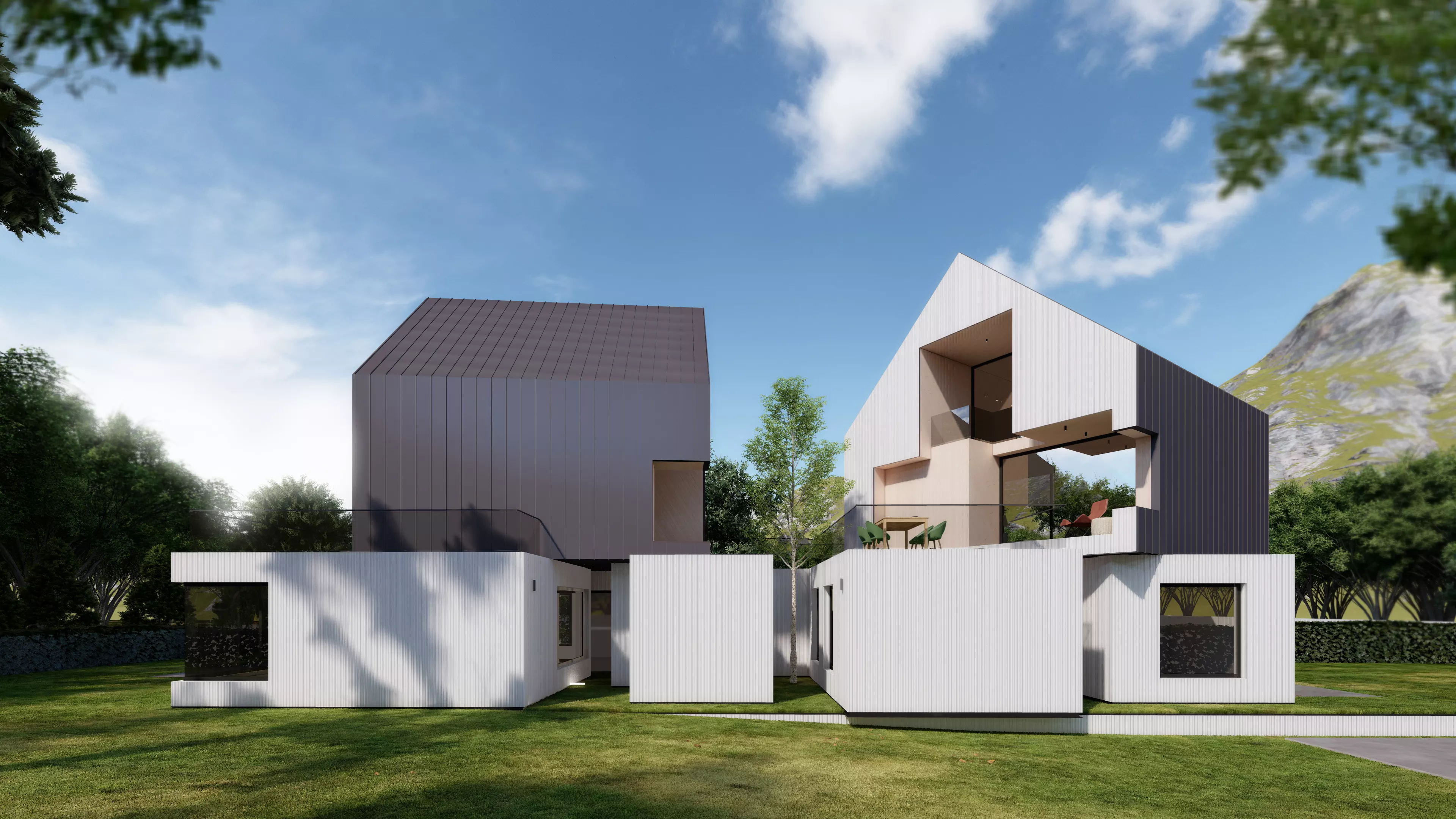
Spatial Organization
Form
Concept
The ground floor features an open and flexible plan, allowing the shared public zones to accommodate various activities. The southern courtyard and the open front yard play a crucial role in ensuring natural ventilation and daylight throughout the main interior spaces.
On the first floor, two symmetrical yet independent volumes are positioned, each with its own entrance and private rooms. Between these two volumes lies a shared central courtyard, which serves as a visual and climatic connector, enhancing light, airflow, and family interaction between the two living units.
The overall form is based on a balance between independence and shared living. The upper masses are symmetrically arranged but distinct, creating a sense of visual rhythm and dialogue. Their connection through a central shared void establishes a coherent and dynamic architectural composition, where each part retains autonomy while still belonging to a unified whole.
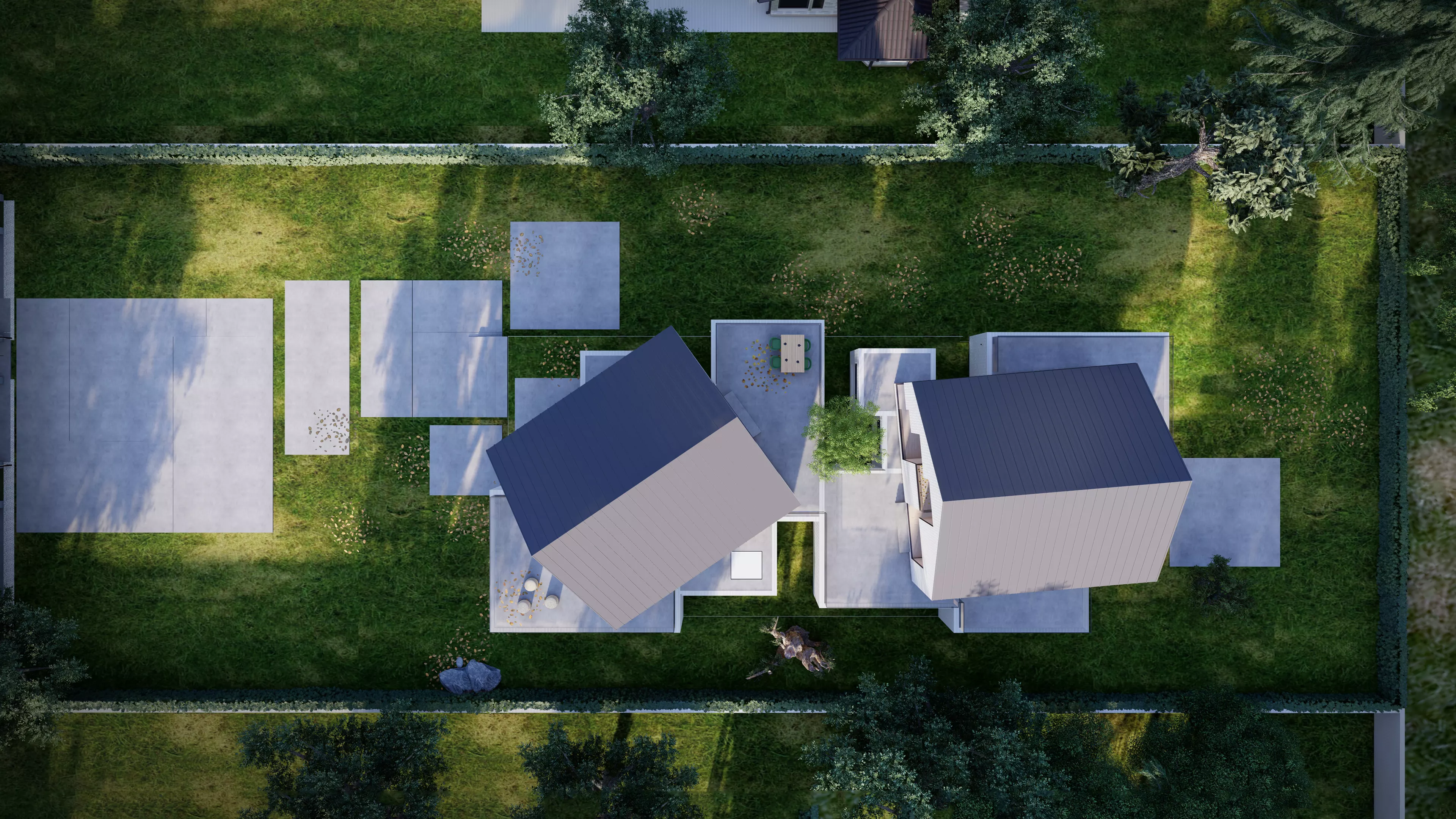
Design Outcome
Vishan Villa represents a rational and context-sensitive approach to collective family living in a rural setting. The design maintains privacy and comfort while encouraging social interaction through shared spaces. With local materials, natural ventilation, and a simple structural system, the project harmonizes seamlessly with the climate, topography, and cultural context of its surroundings.
