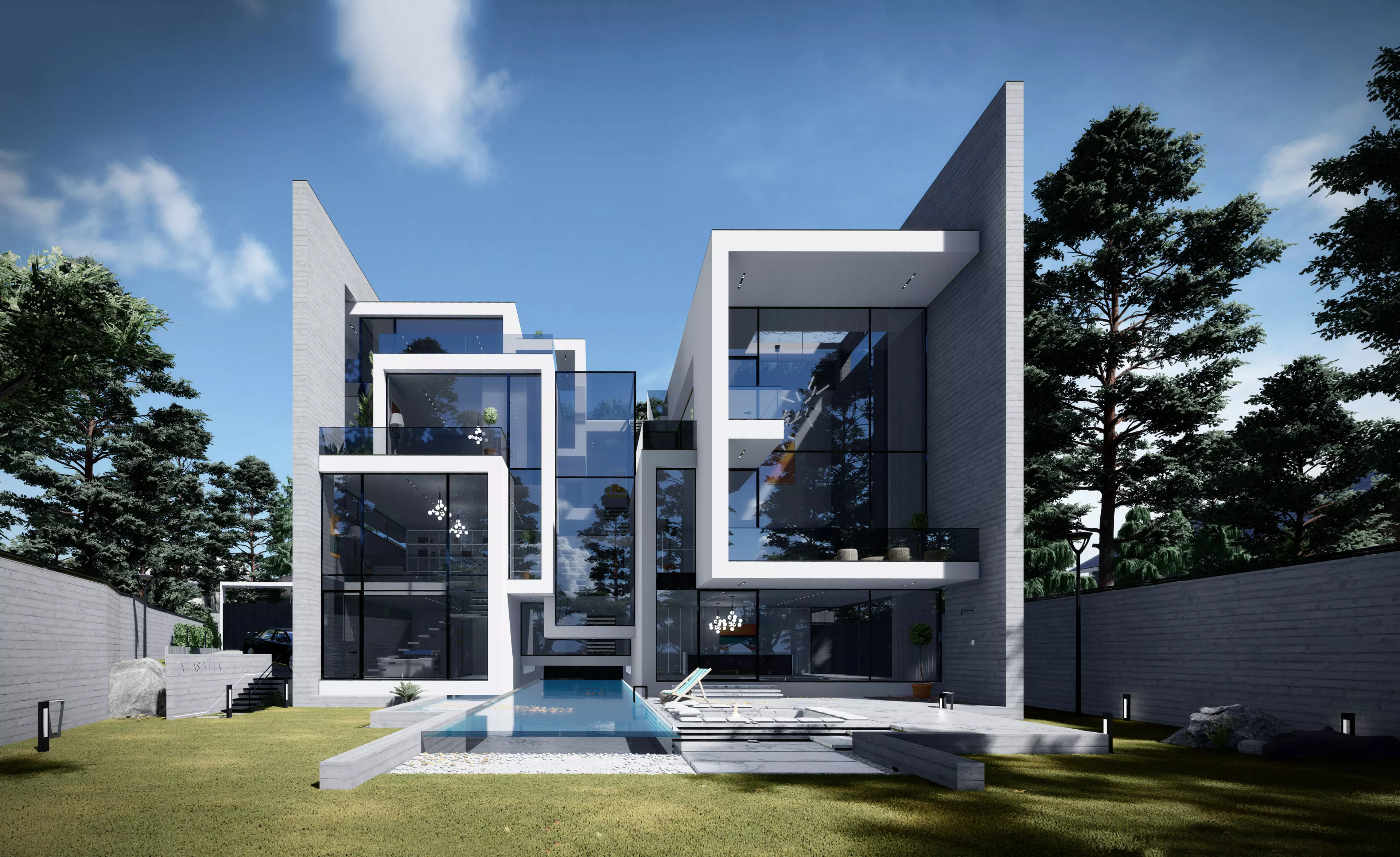


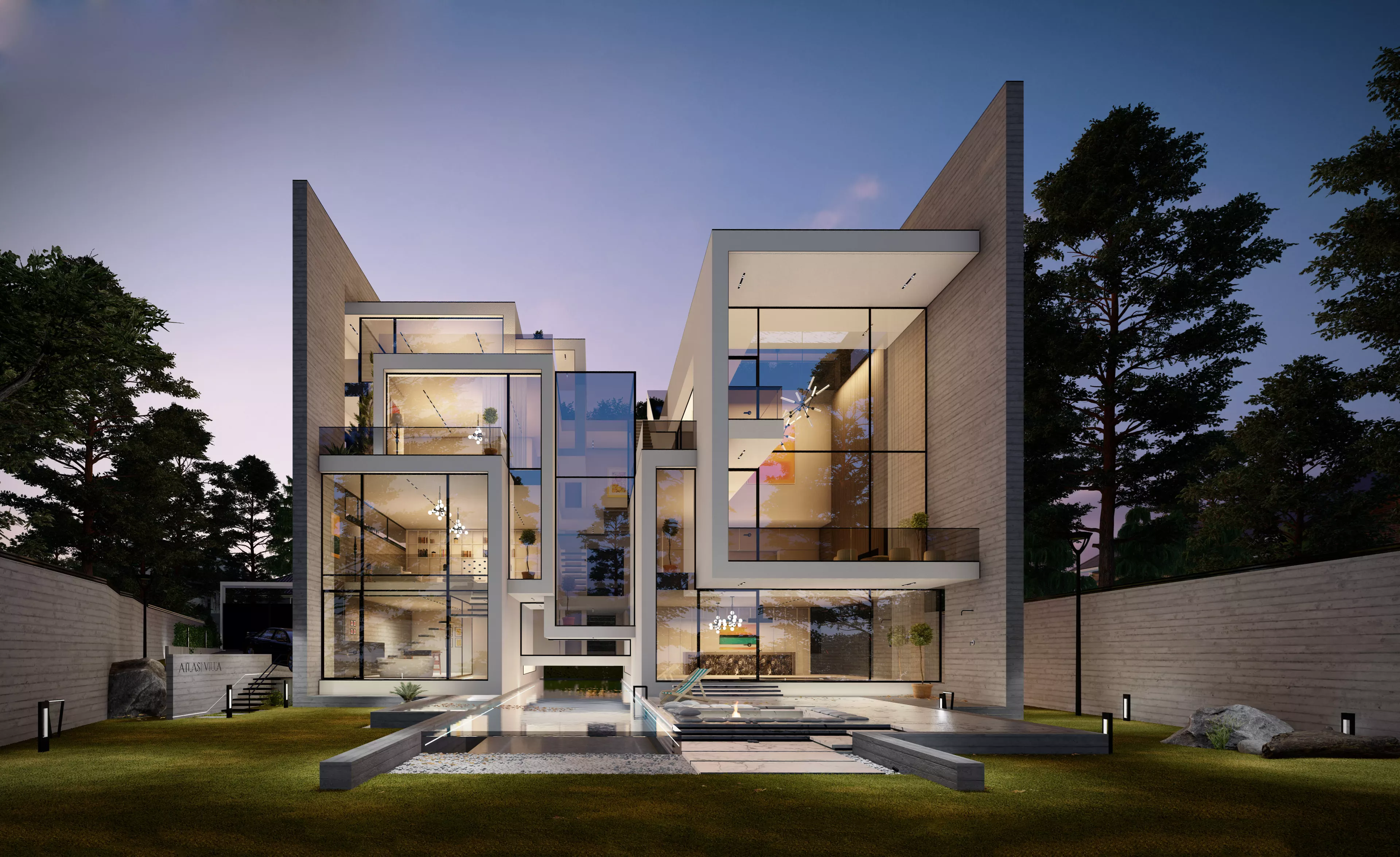
Atlasi Villa (Tehran, Iran)
In 2024, Mokhtari Architecture Studio, with the design of Atlasi Villa, succeeded in winning the Gold Medal and First Place in the Private Residence category at the international Golden Trezzini Awards held in Saint Petersburg, Russia
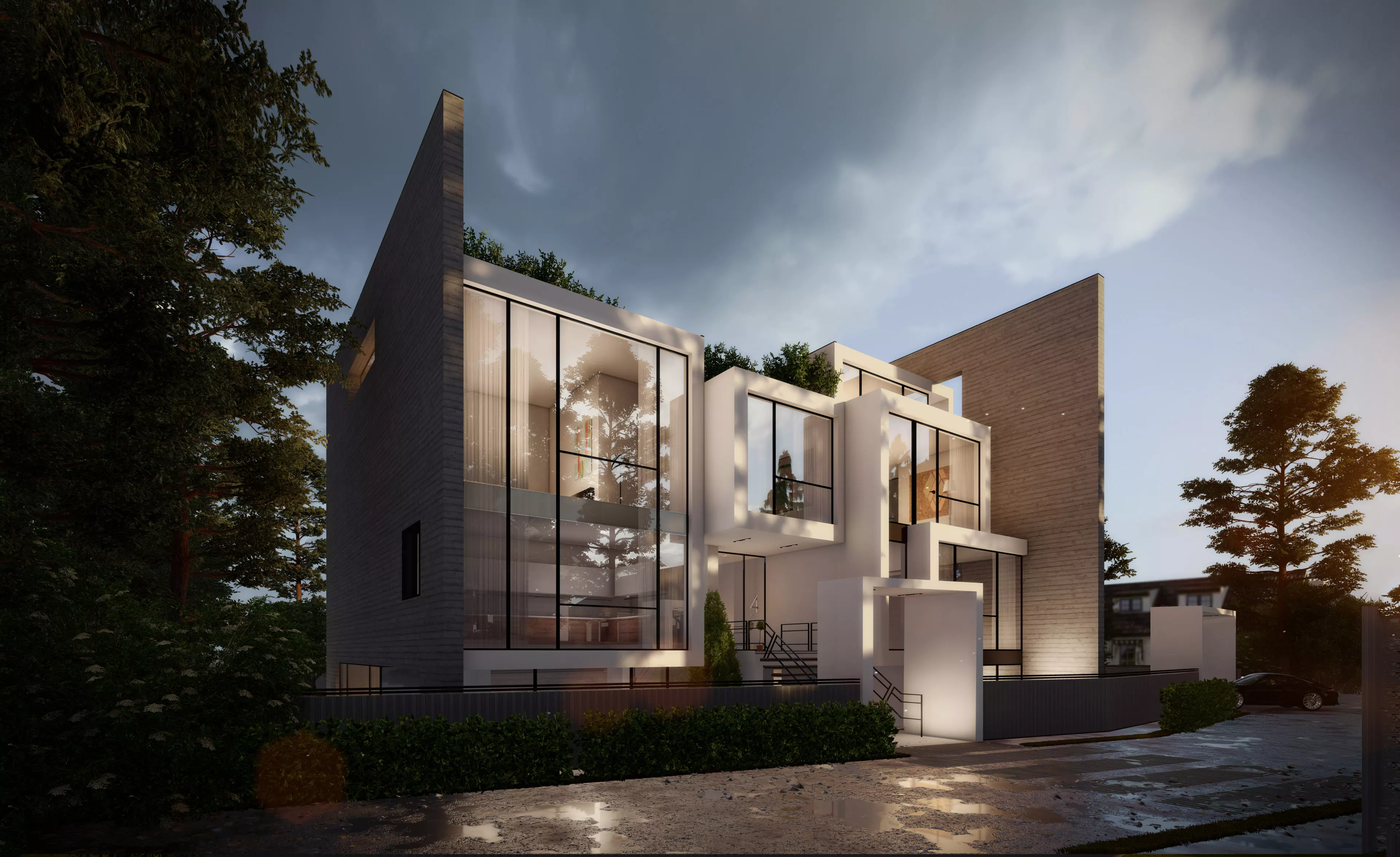
Spatial Organization
Through this process, the overall form, though fragmented and displaced, retains its coherence, functioning as a continuous spatial chain that connects all parts of the project. The interior organization is divided into two main zones

Design Approach
Lavasan
Atlasi
The Atlasi Villa project is located on Atlasi Alley in Lavasan, within a garden site characterized by a trapezoidal geometry. This irregular land shape became the conceptual starting point of the design — interpreted as a “pressure force” acting on the initial cubic mass of the building. Under this conceptual pressure, the cube’s shell begins to fracture and split gradually, resulting in a partial recession of the volume and generating new spatial proportions between built mass and open space.
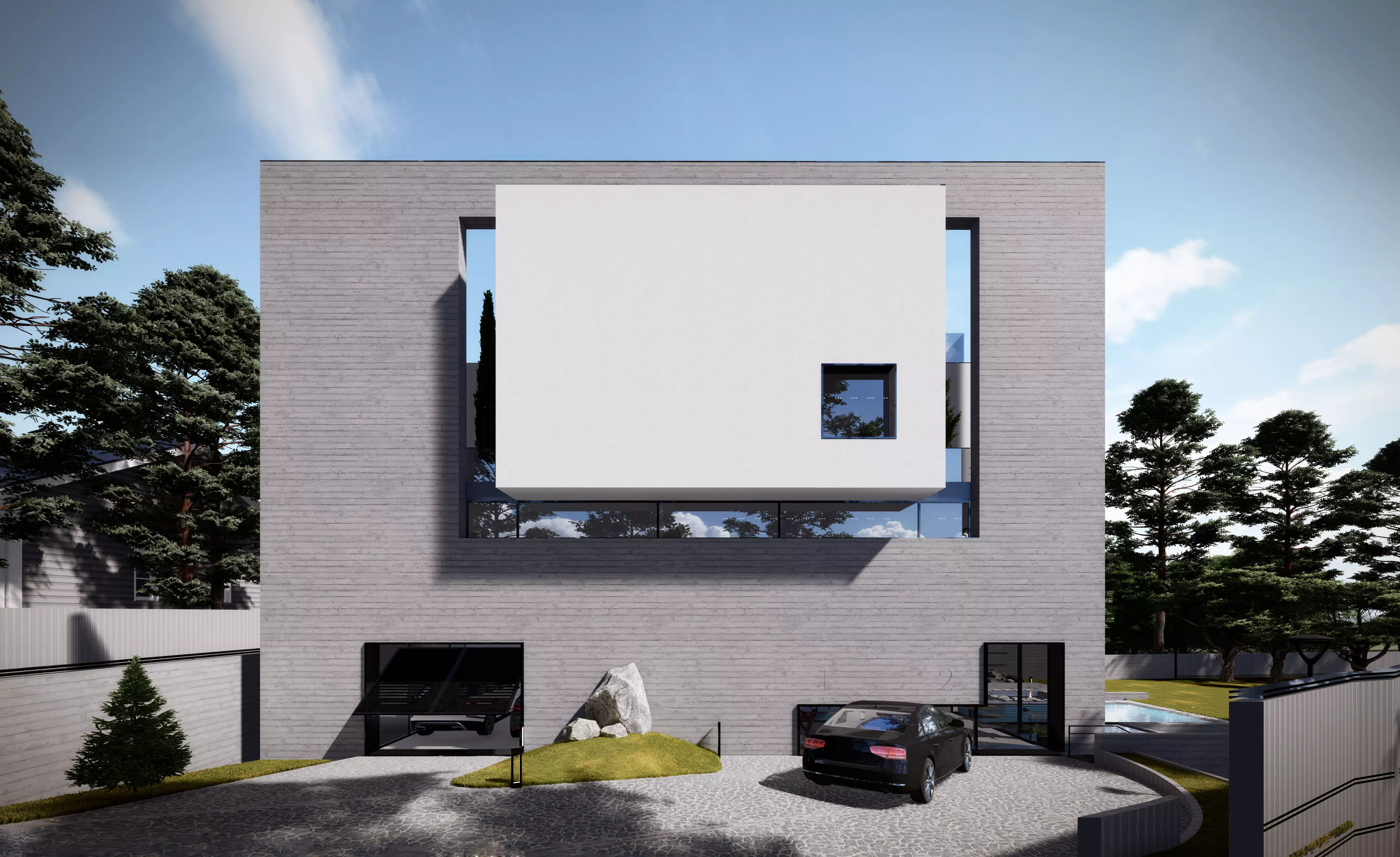
Public Zone
Aligned along the main axis of the garden, offering the widest views toward the surrounding landscape. This zone includes the living areas, guest spaces, and the main terrace
Located on the opposite side with controlled access, containing bedrooms and family areas
Private Zone
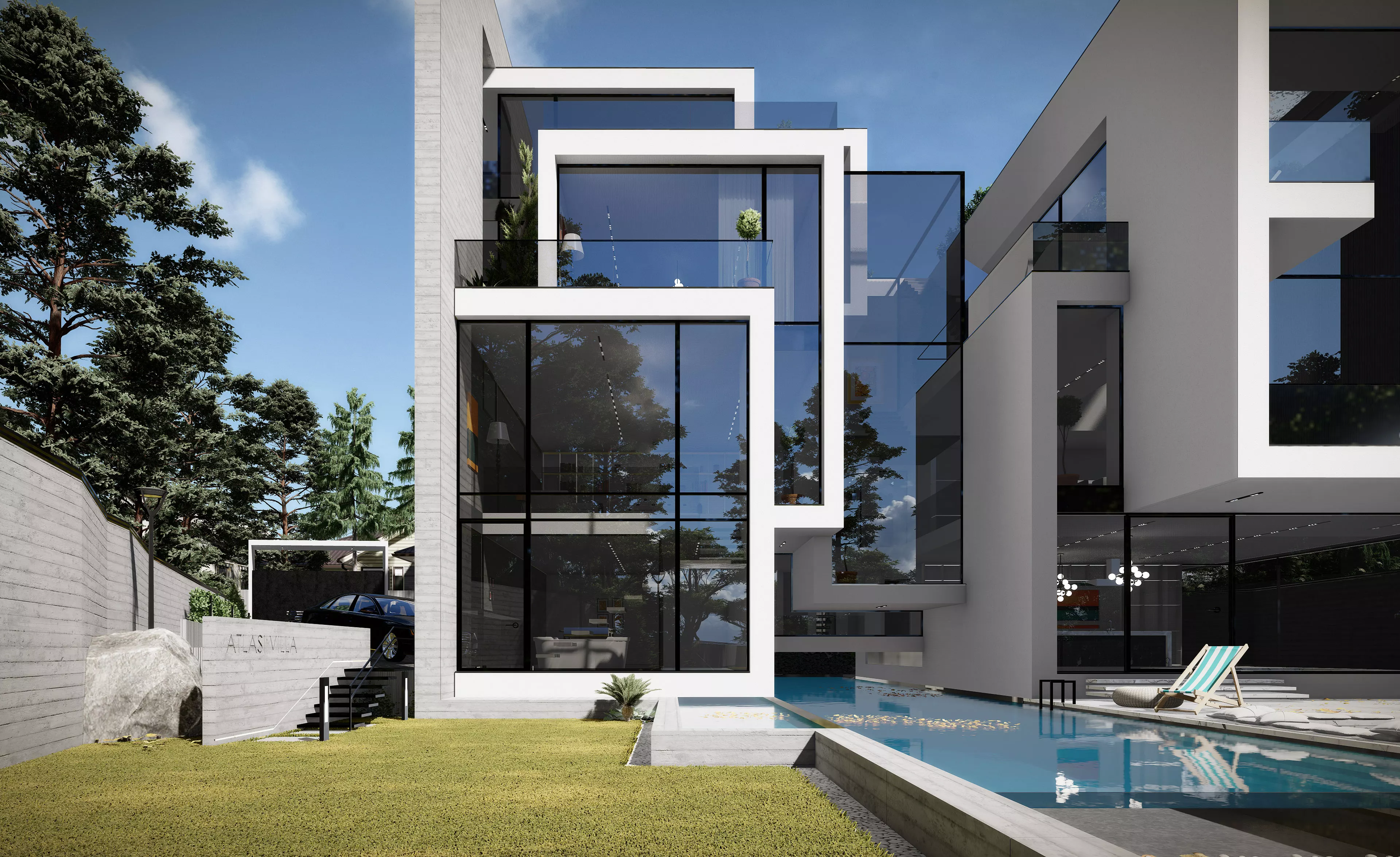
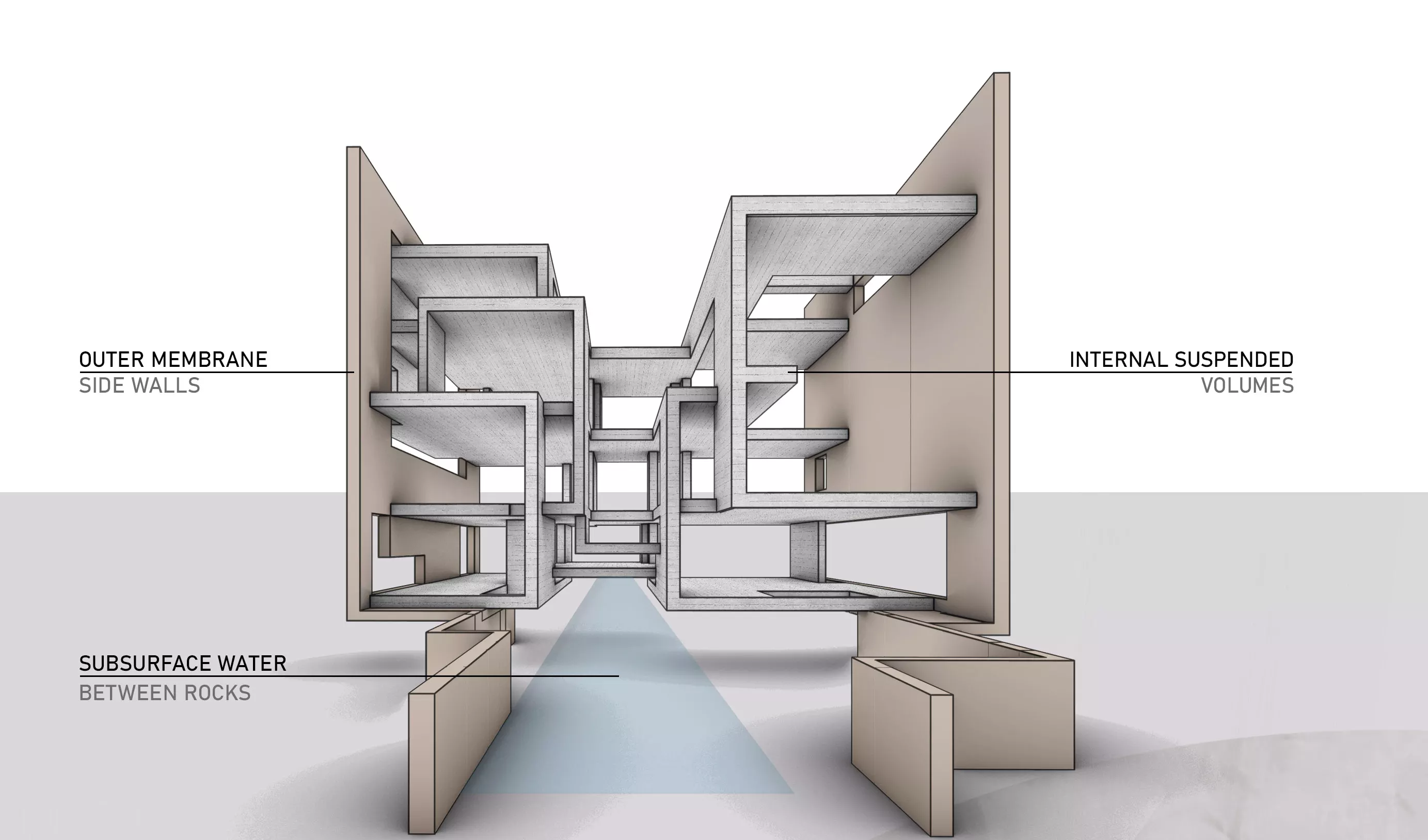
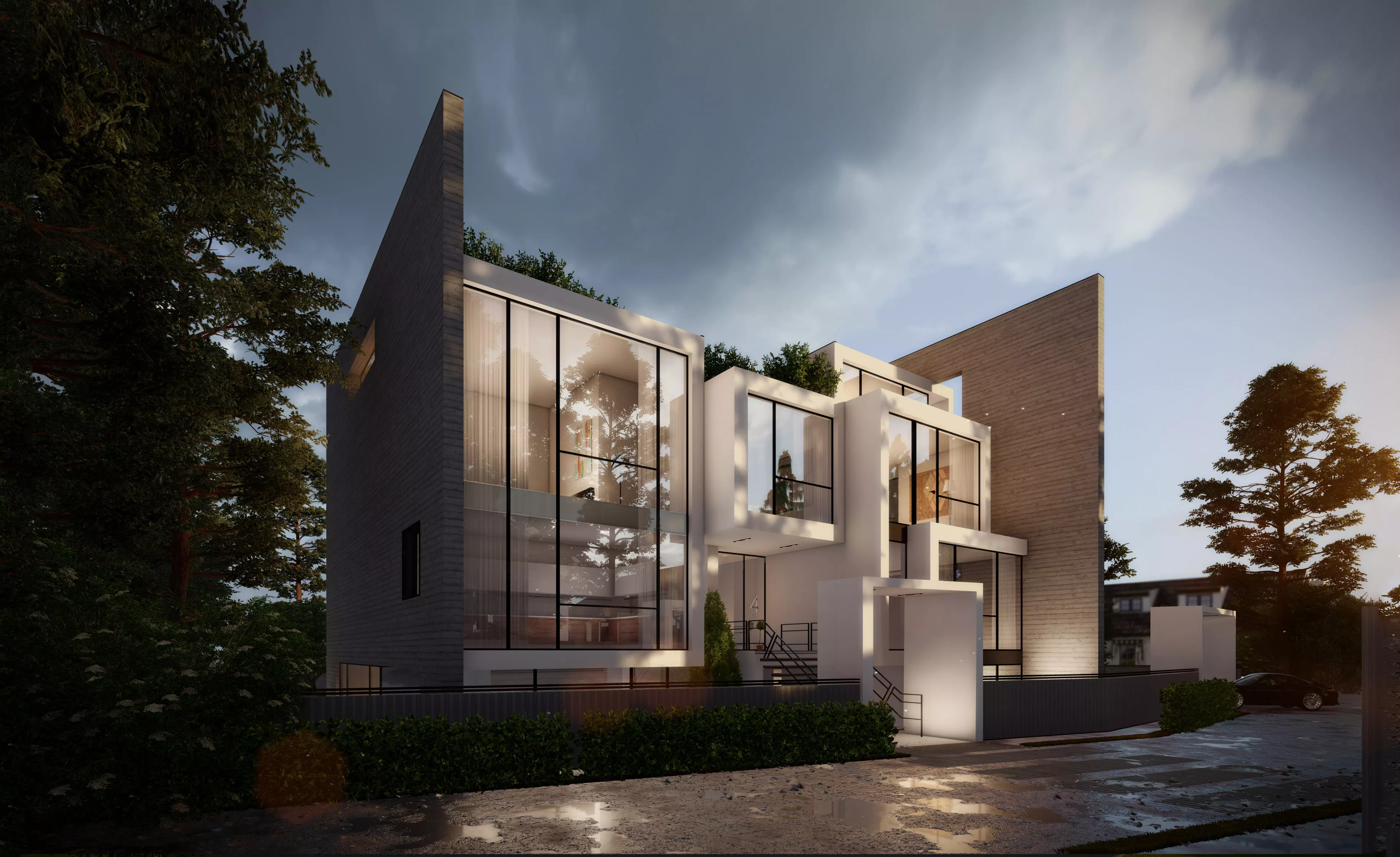
Between these two wings lies a series of intermediate spaces — staircases, terraces, atriums (voids), and connecting corridors — which serve both functional and environmental purposes, enhancing natural ventilation and daylight throughout the villa
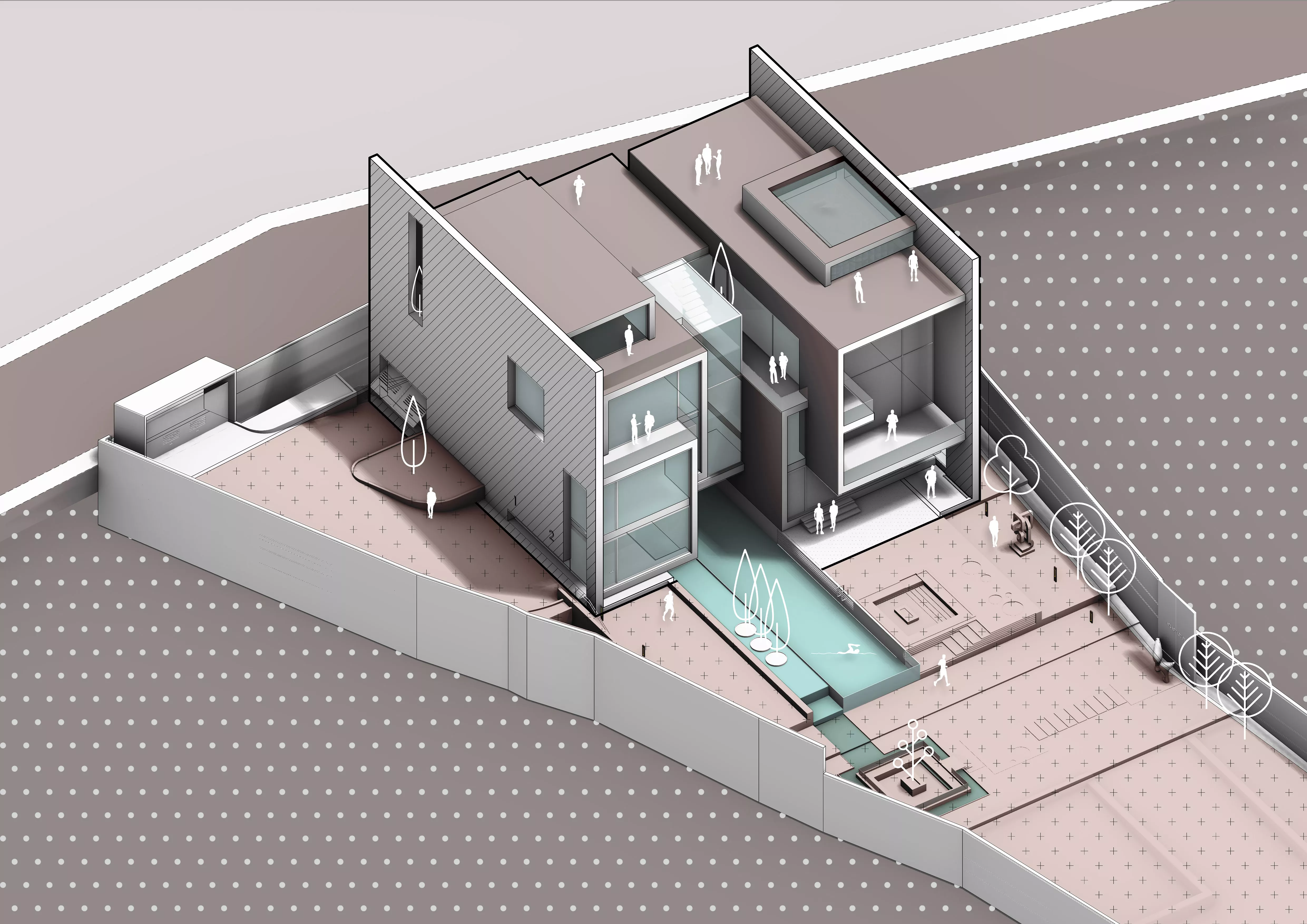
Form Diagram
Lavasan
Atlasi
The core design logic revolves around the transformation of a pure mass into a fractured, multi-part volume. This algorithmic approach introduces diversity in light, view, and spatial occupancy across different floors, while maintaining structural and visual unity. The open intermediate spaces act as breathing gaps, and the terraces and balconies are strategically placed to frame distinct views toward the garden and surrounding mountains.
Recognition
In 2024, Atlasi Villa was selected as one of the three finalists in the Private Residential Design category at the Royal Golden Trezzini Awards in Russia — a recognition that highlights its conceptual clarity and architectural innovation